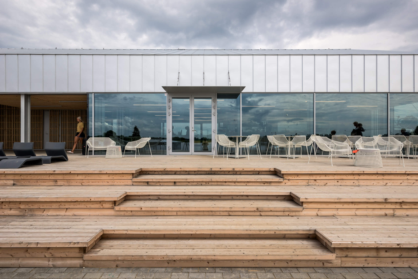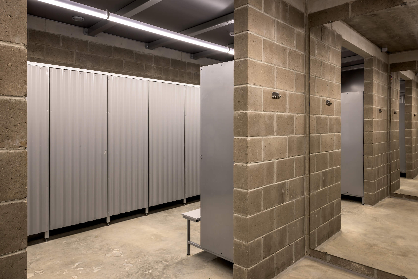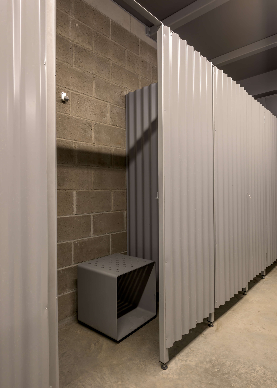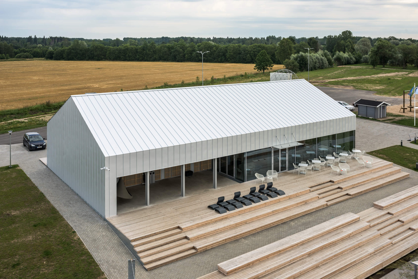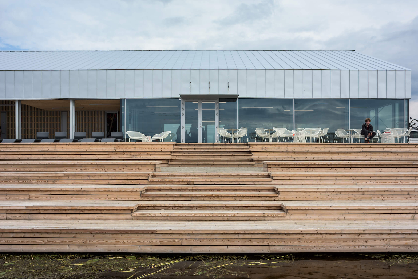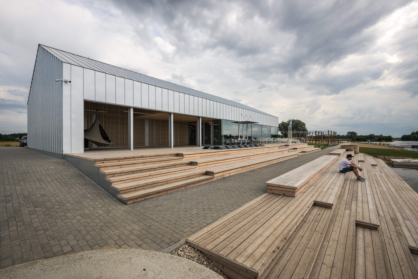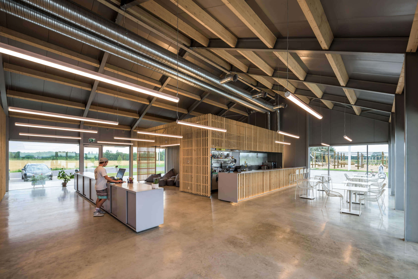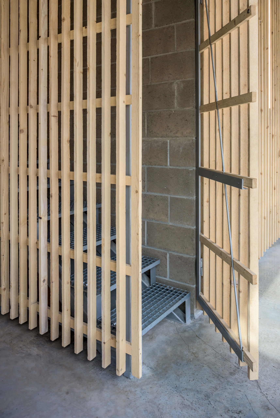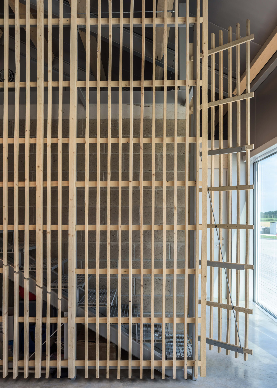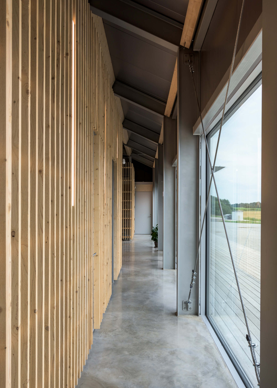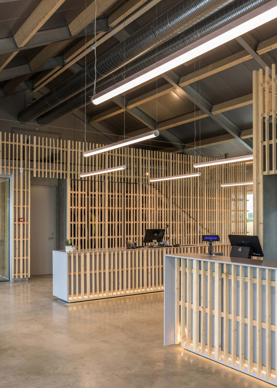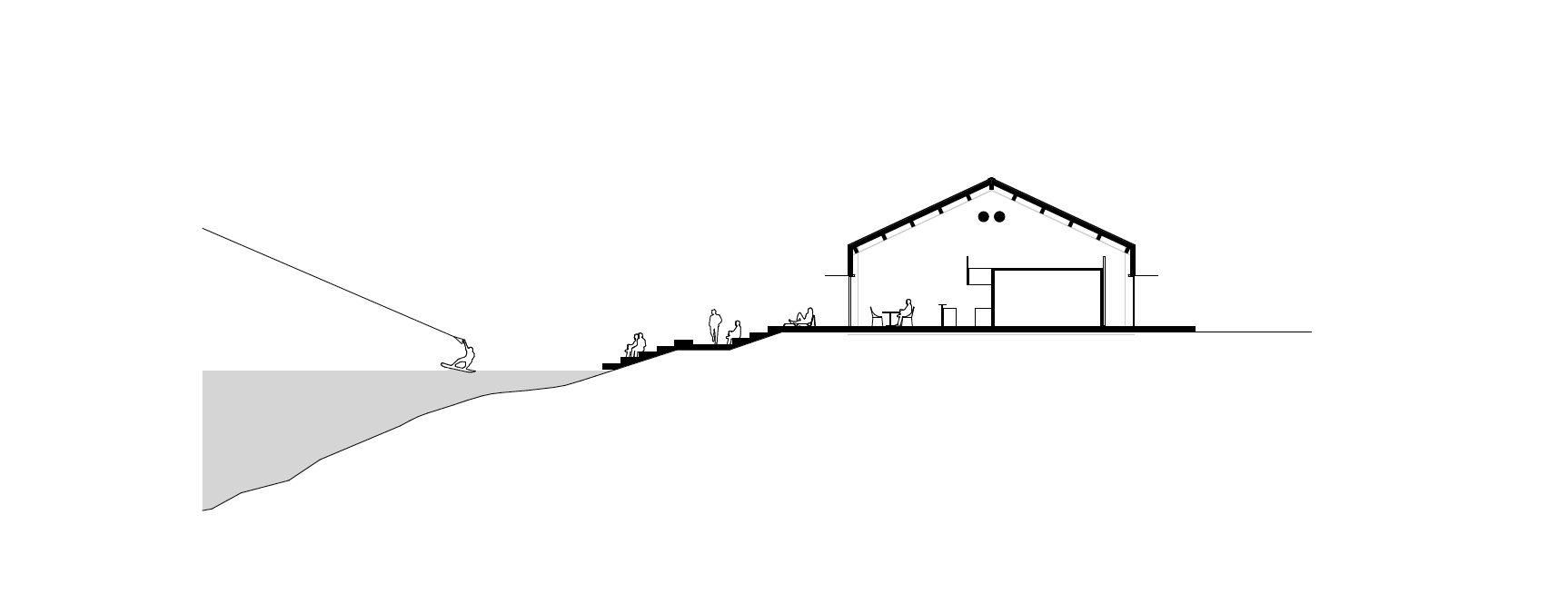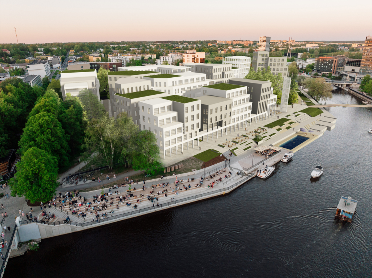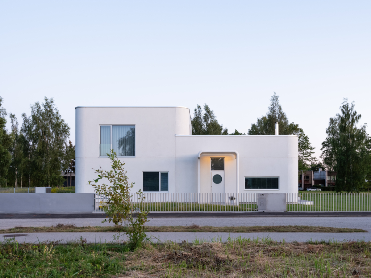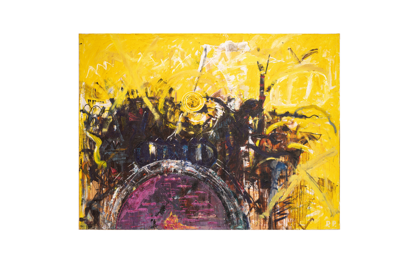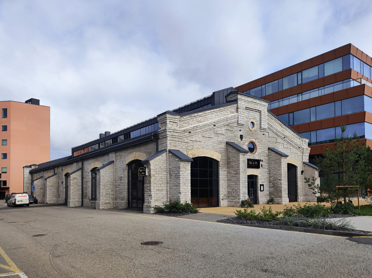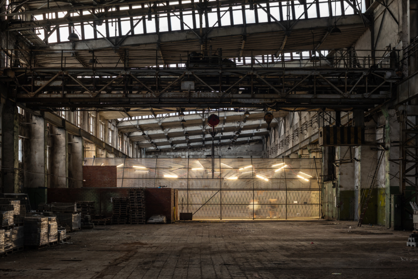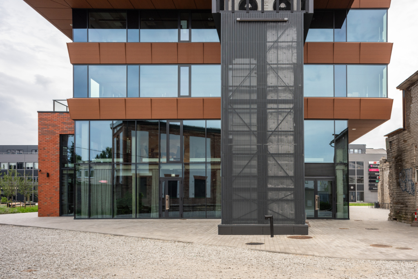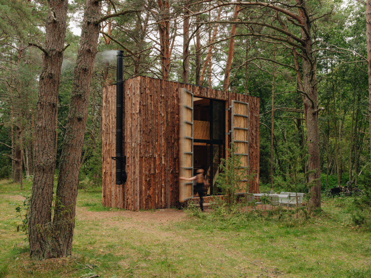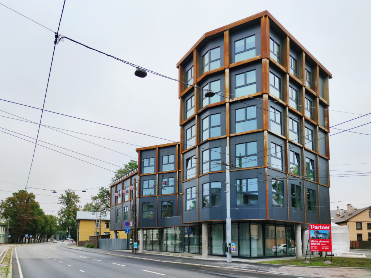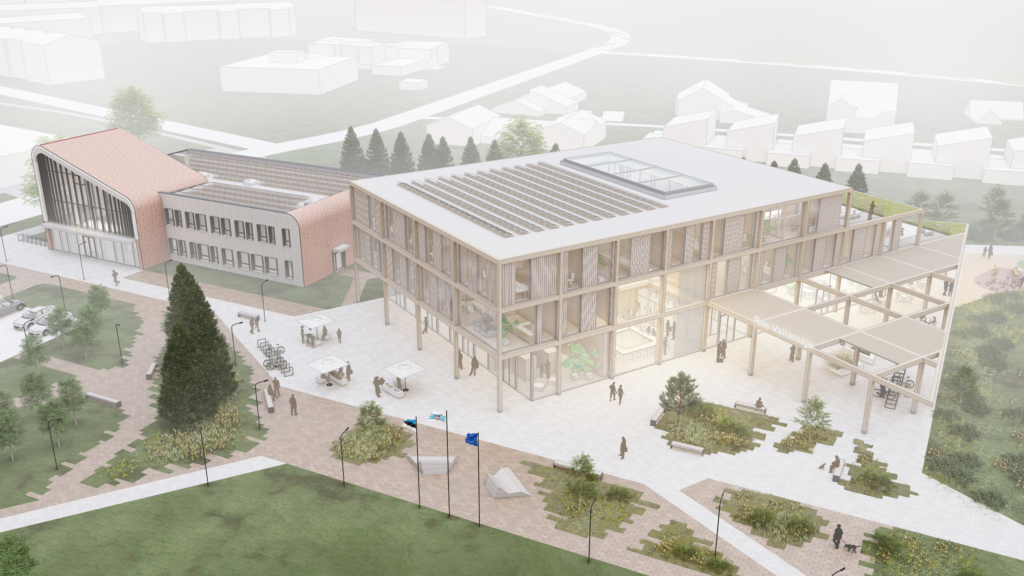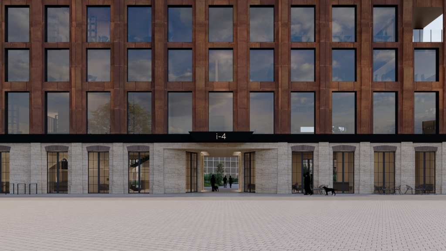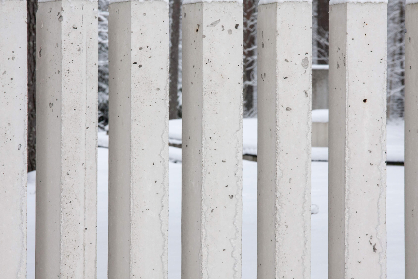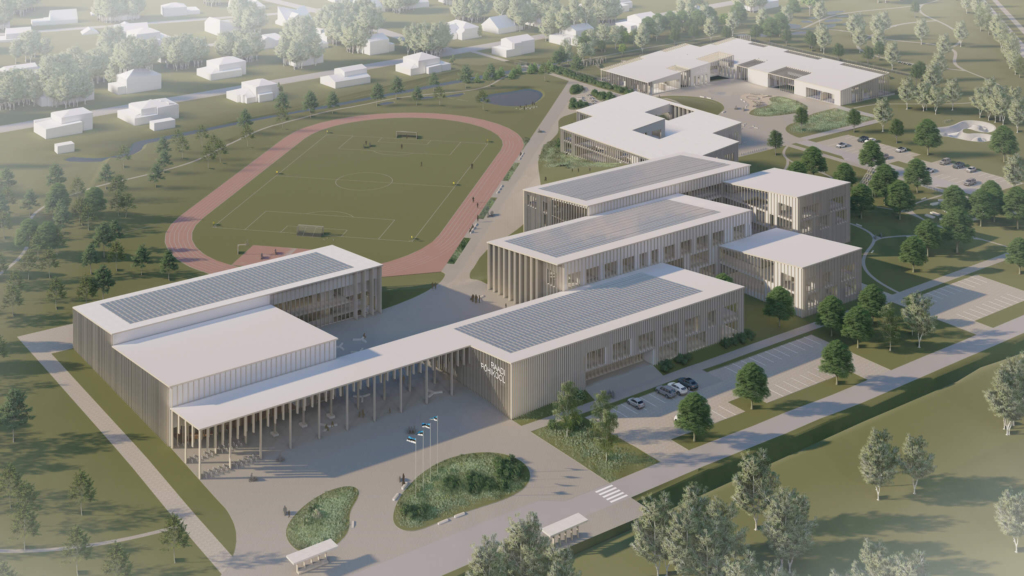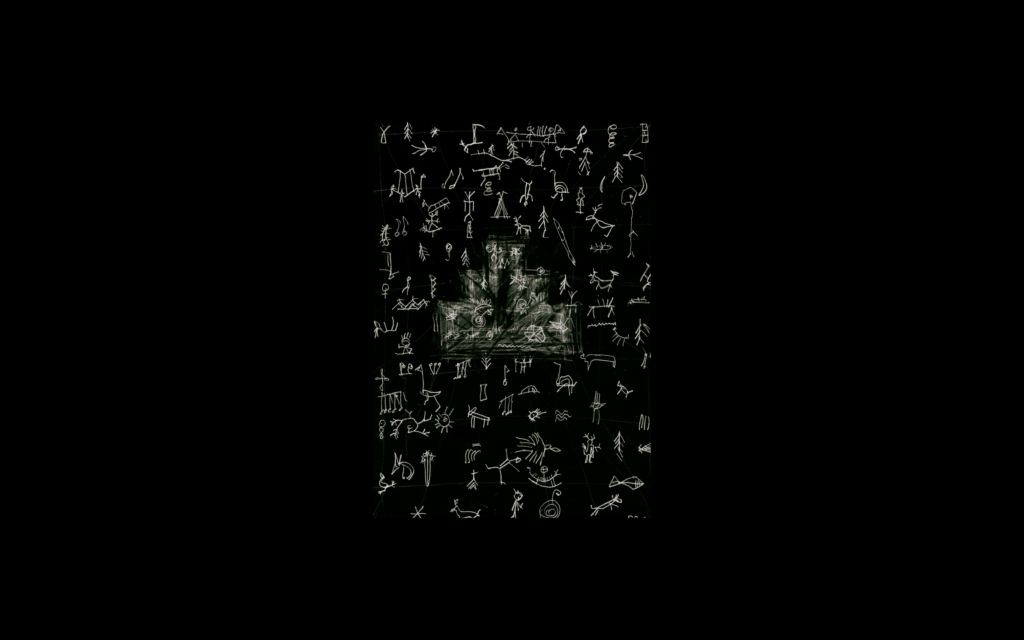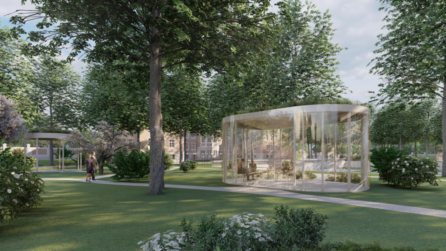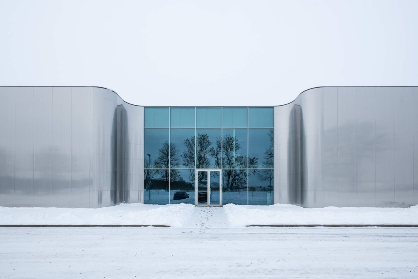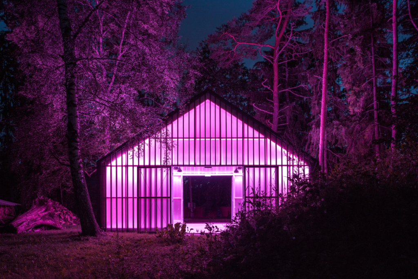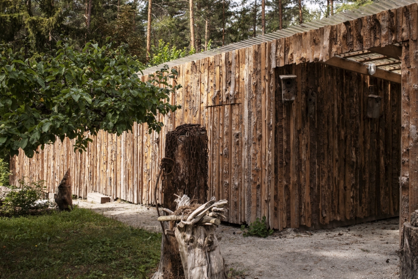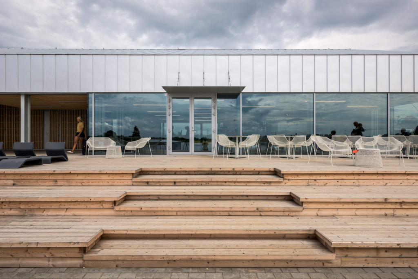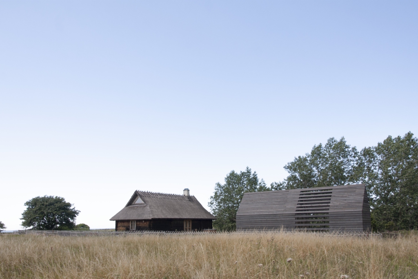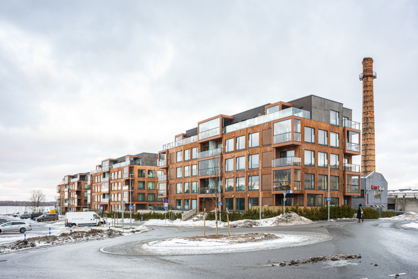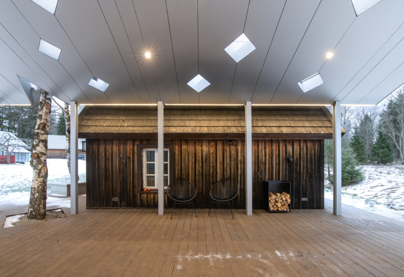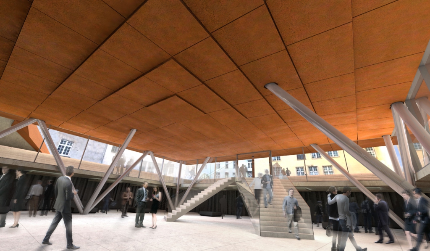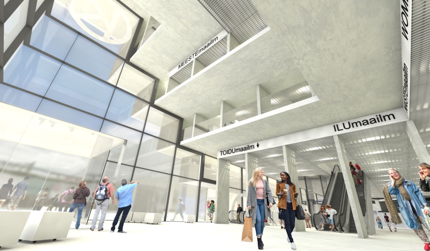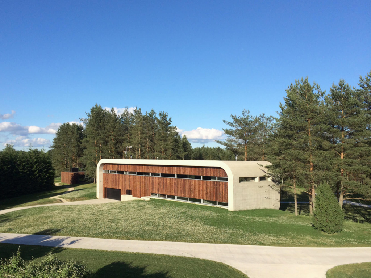The form of the building of the wakeboarding center is simple, even archaic. It is like a barn, but in a good way – it has an extremely simple form, typical of traditional rural architecture. The exterior and interior are simple in design, allowing the various activities taking place in the unique wakeboarding center to have as much influence as possible.
The clean-lined building, which serves the attractions offered in the center, is finished with rolled sheet metal on the outside, which offers exciting shades of color by diffusely reflecting the surroundings on a sunny day. The rough, yet light-looking shell acts as camouflage. The aim is not to be pretentious or a symbolic building – the focus is instead on things related to the activities. Calmness and unobtrusiveness.
The interior space is divided into two parts – on the closed side there are washrooms, sauna, etc., on the spacious open side there is a cafe, equipment rental and a waiting area. Through the high windows, the interior and exterior space form a single whole, and the selection of interior finishes (simple large surfaces with a high open interior space) creates a special feeling and the necessary identity for the park’s main building. On the lake side, a terrace joins the building, which, as a grandstand, goes down to the water’s edge.
Natural materials play a central role in the design. If the exterior is dominated primarily by the rolled sheet metal with a touch of wood and glass, then on the inside it is replaced by concrete, micro-cement, painted steel and wood. The choice of materials seems to give evidence of something industrial, while the selected furnishings together with the details of the interior create a much cozier environment.
