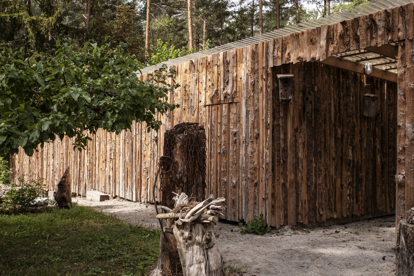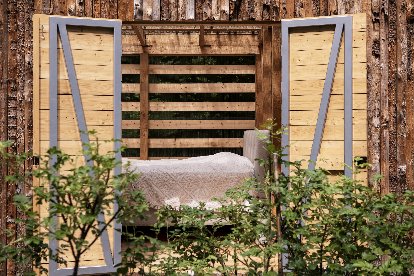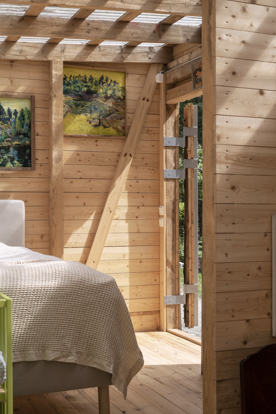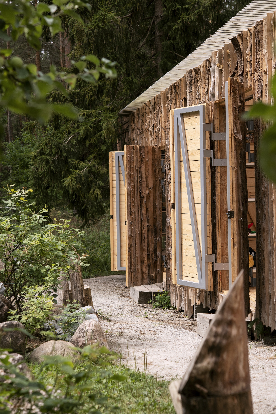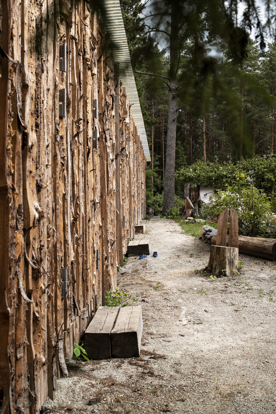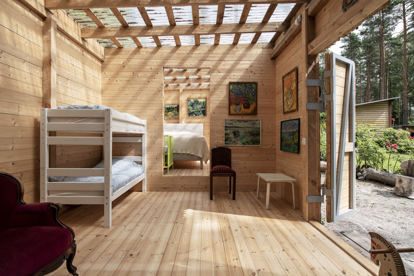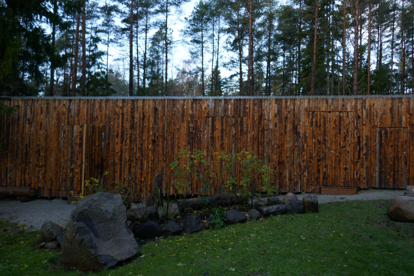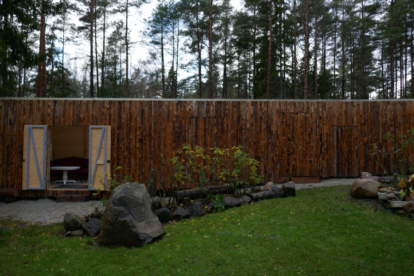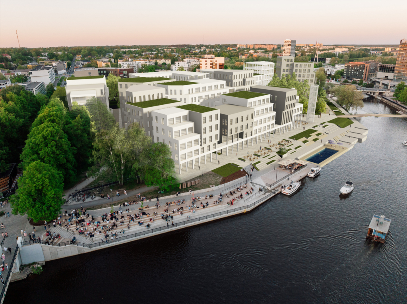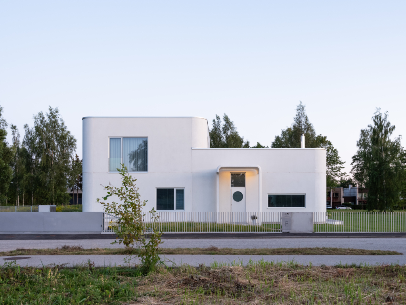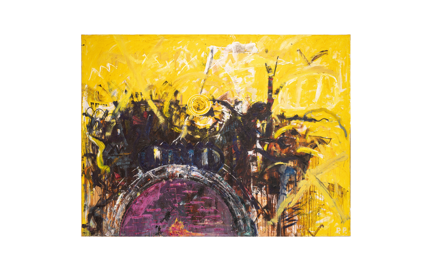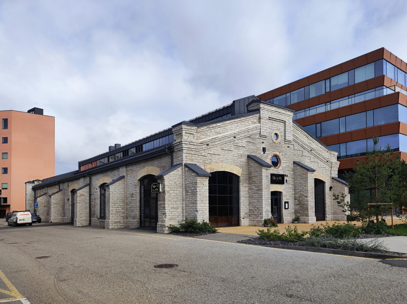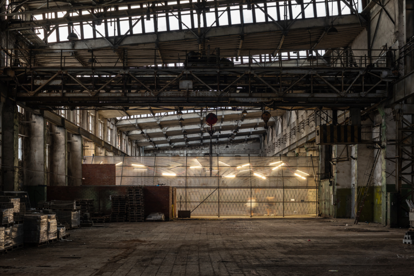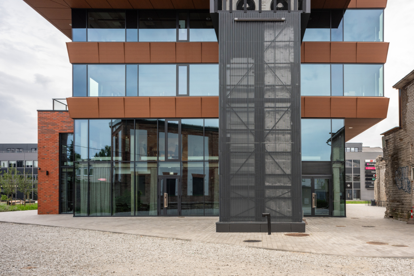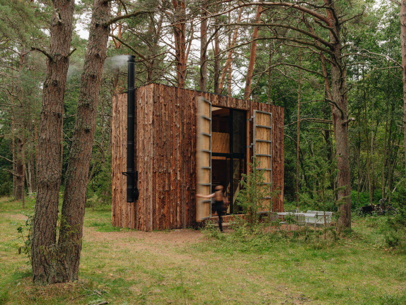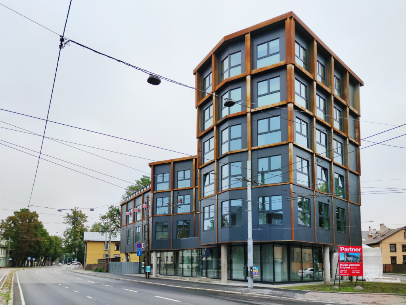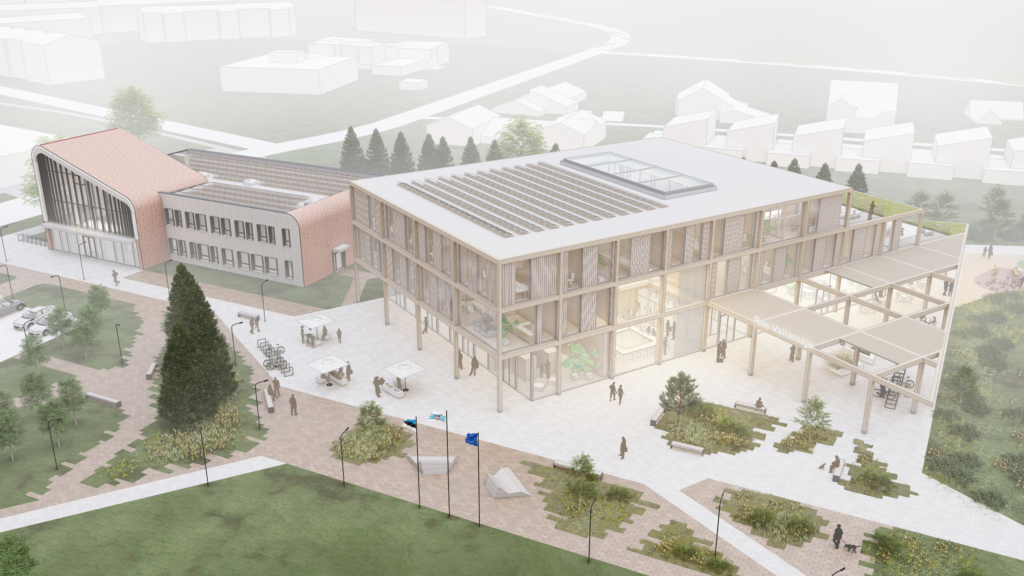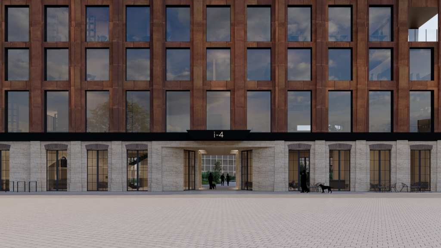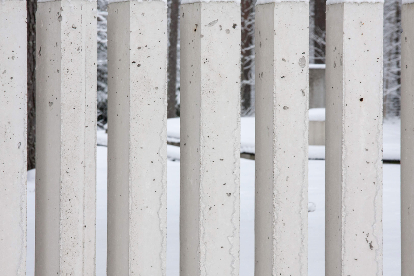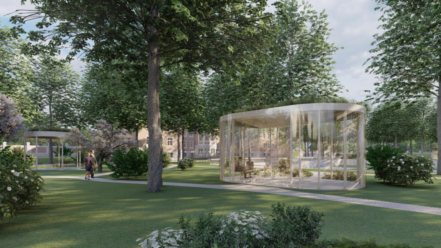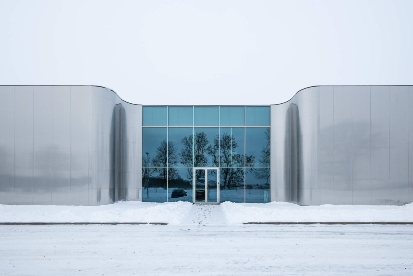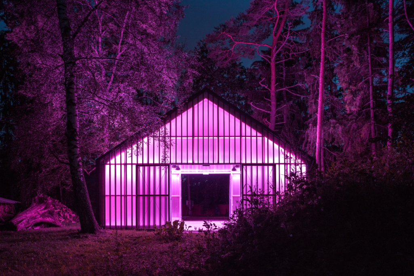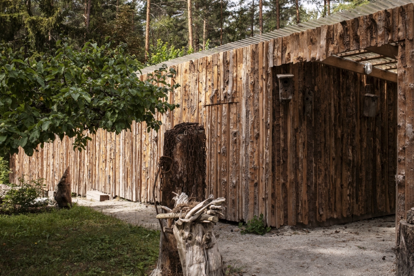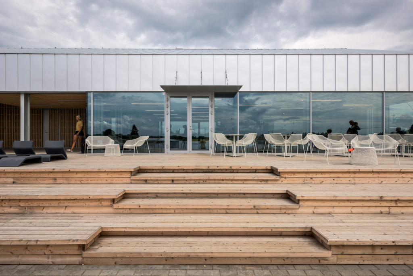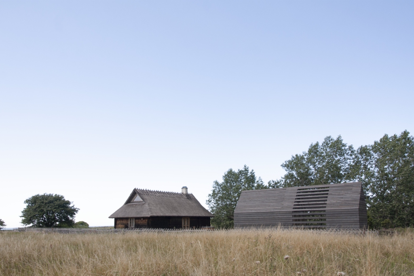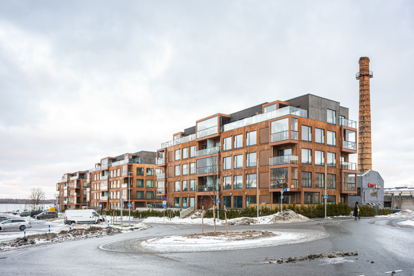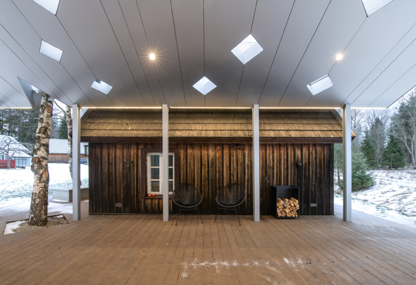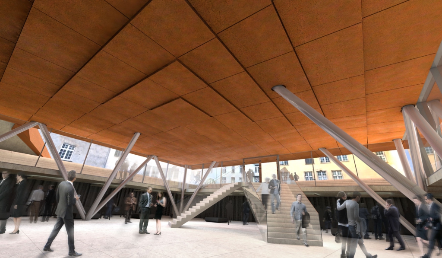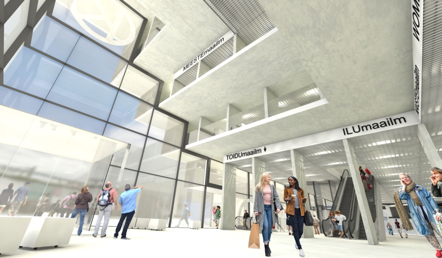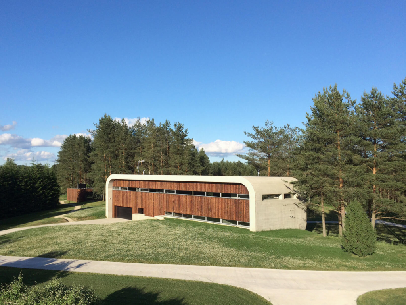In March 2020 the Super Shed in the garden suburb of Vasalemma was finished – the result of a year-long construction process, built entirely from local timber and materials sourced from the nearby sawmill.
The building has a total area of about 60 m², standing 3 meters high and deep, with an impressive width of 20 meters. Roughly half of the shed is entirely new, while the other half extends an existing structure.
A slightly sloped acrylic roof and two partially transparent acrylic walls allow abundant natural light to enter – creating the feeling of being outdoors, in harmony with nature.
The façade combines timber boards with custom-made 7 cm wide live-edge beams, lending the building a rustic character that blends with the surrounding pine forest. While such beams are typically sawmill byproducts, here they have been used to their full potential. Concealed double doors supported by metal frames open to the south, reinforcing the minimalist architecture that quietly merges with the landscape.
The Super Shed is also carefully attuned to its historical context – the main house and auxiliary buildings, completed in 1938, form a backdrop that becomes visible when the doors open. With its modest presence, the Super Shed allows the pre-war ensemble to remain dominant, achieving a sensitive dialogue between old and new.
The new section houses an atelier and guesthouse, while the other half functions as a shed for bicycles and tools.
