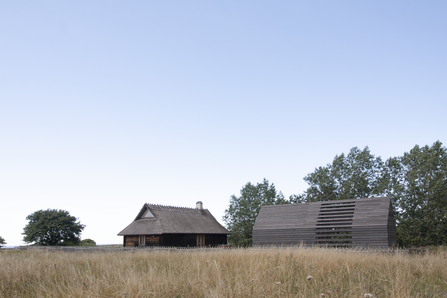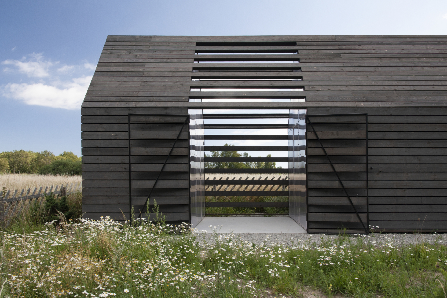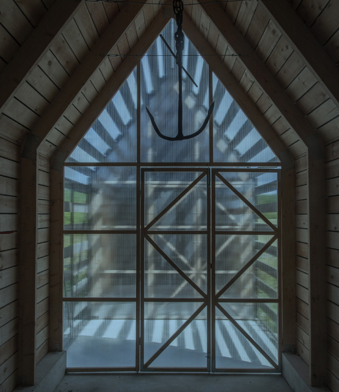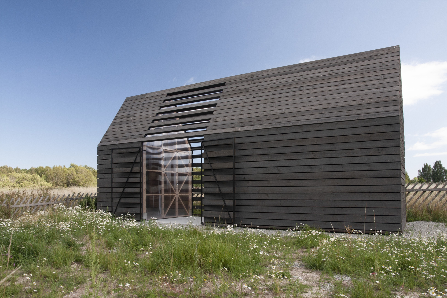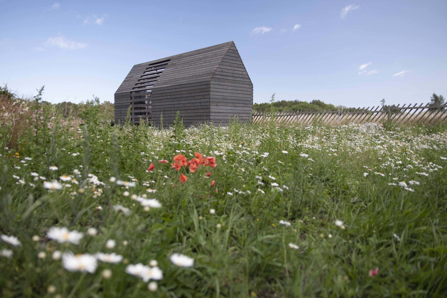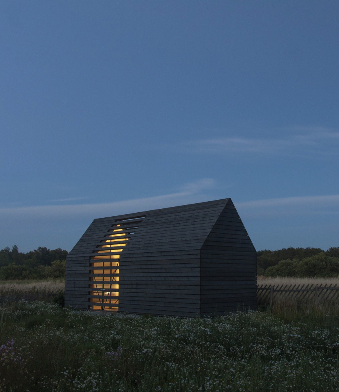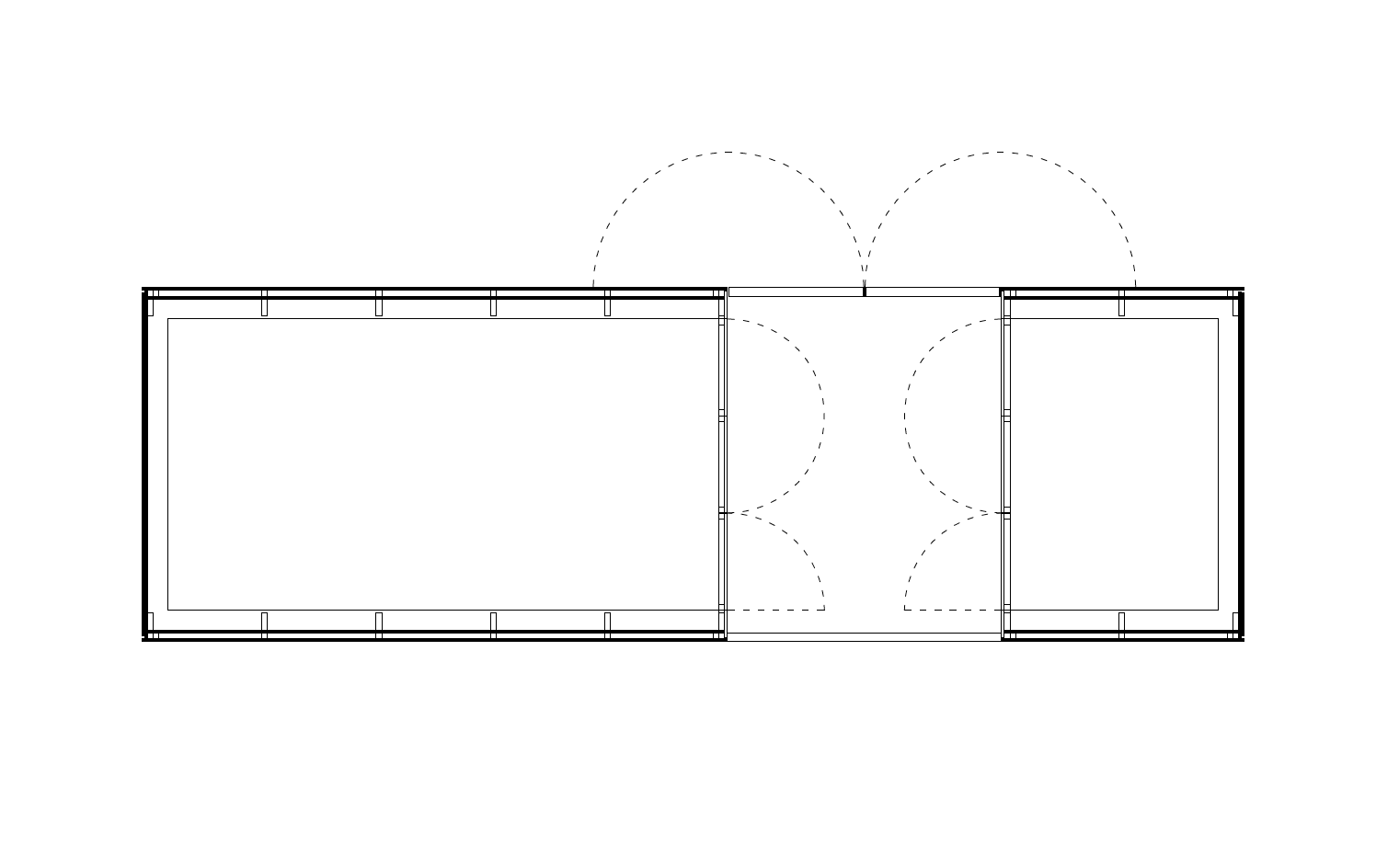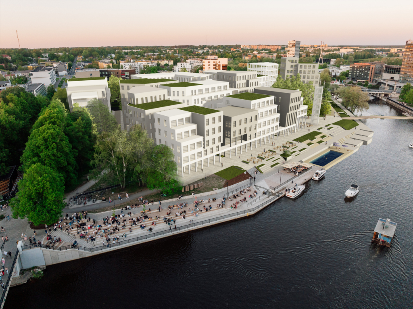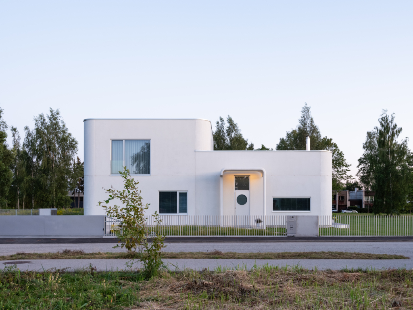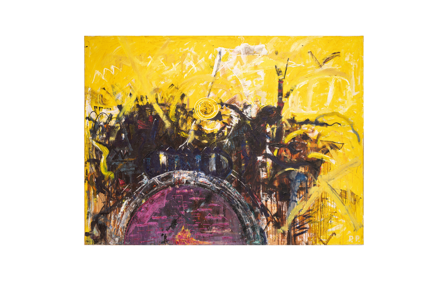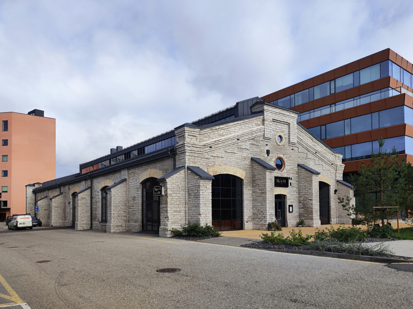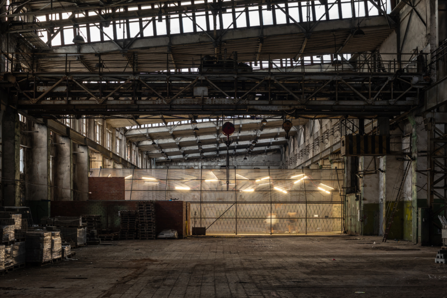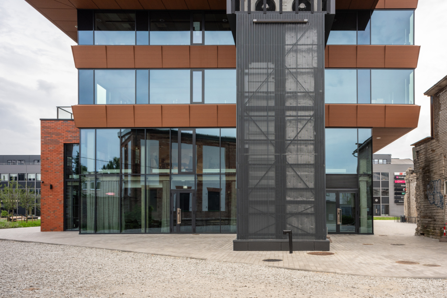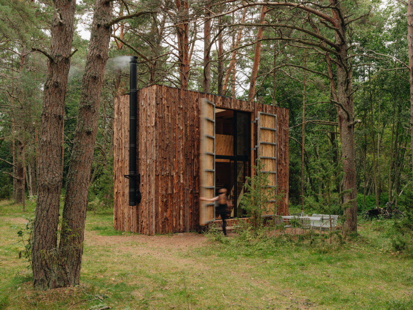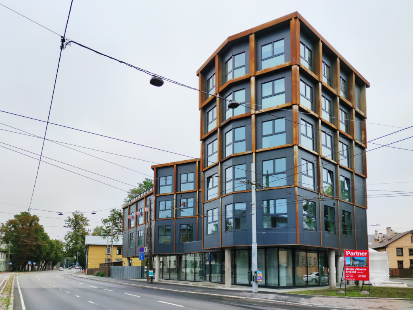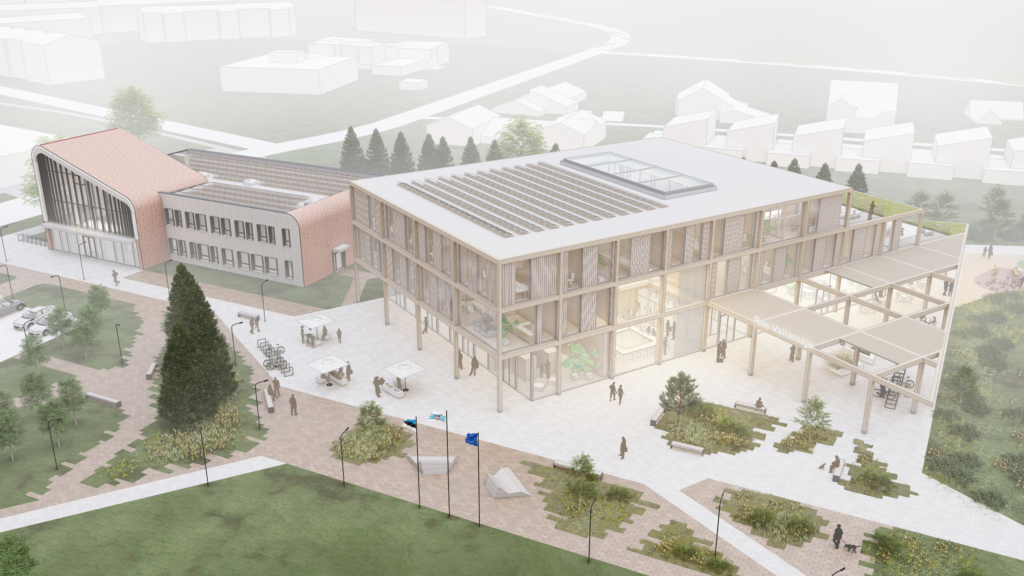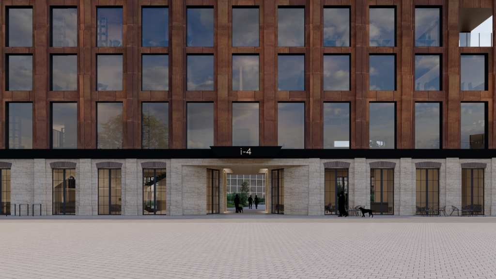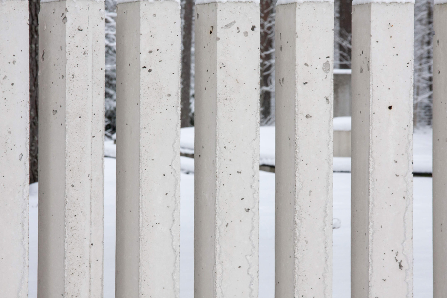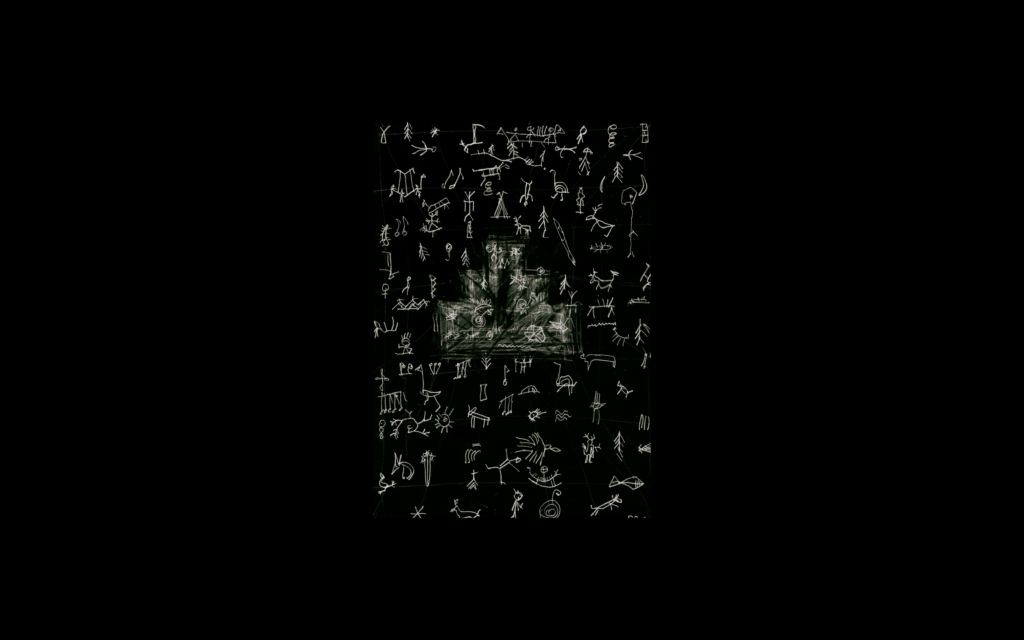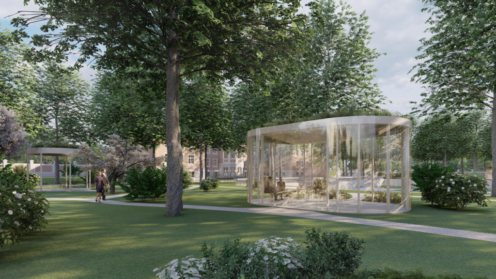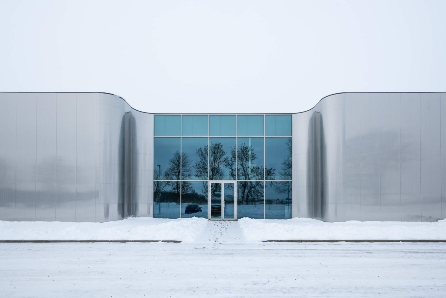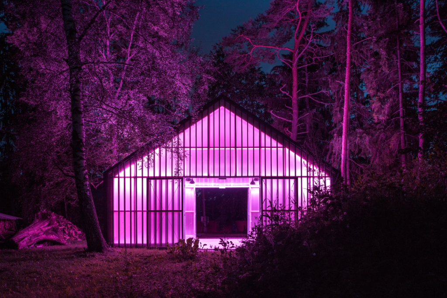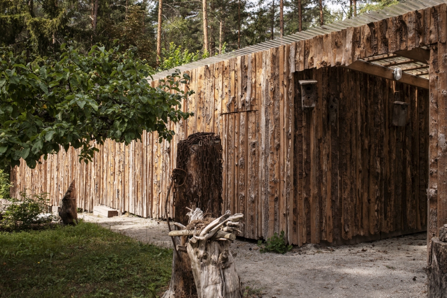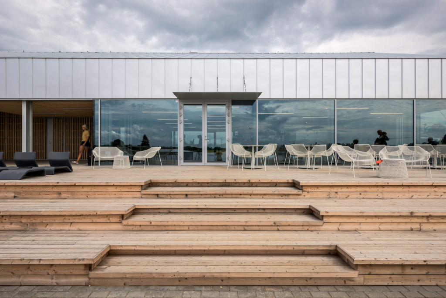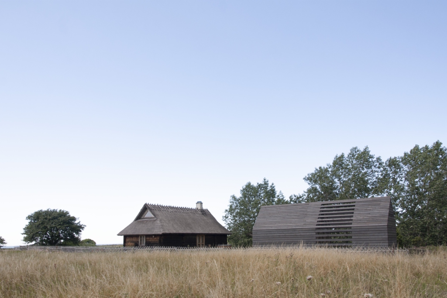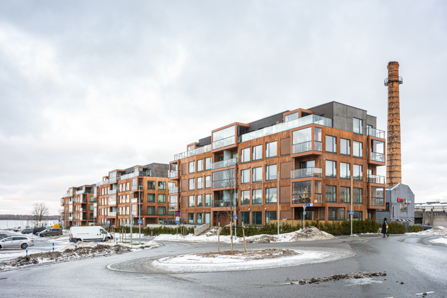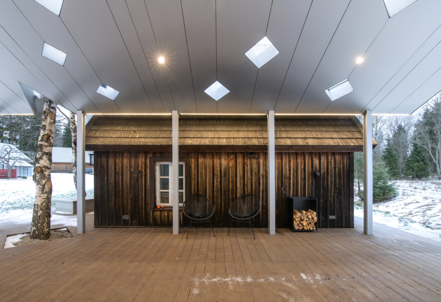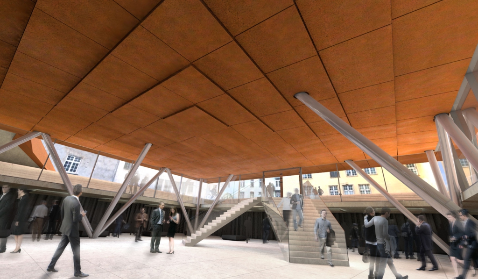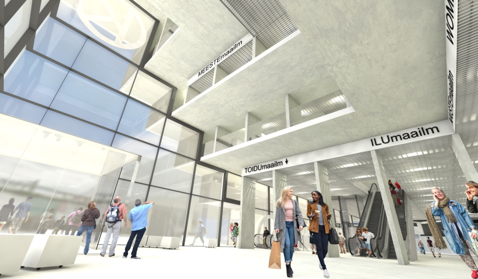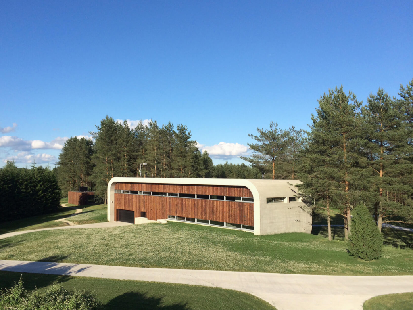“The result is surprising, with good proportions and a form that matches the main building. I was surprised that such a modest building from the outside looks like a cathedral from the inside. Since the shed is located a few kilometers from the tip of Sõrve peninsula, where the lights of Cape Kolka shine in the evening and there is mobile phone coverage from Latvia, I call my new „cathedral“ the shed at the end of the world…” – owner
“Sõrve shed is like a repository of thoughts, the world’s smallest sanctuary…” – Jan Kaus, writer
The initial task of the functionally end-of-the-world shed was the need for a storage for firewood and tools. It also needed to hide the view from the road. In architectural terms, the desire was to get something more modern to complement the cottage complex with strong traditional features.
In the case of the Sõrve shed, you can look for a kinship with the fisherman’s net hut, which in its simple practicality has always created the originality and mood of coastal landscapes. The simple proportions of the building are inspired by the examples presented by the owner. As a result, a building with very neat proportions, without any eaves, was completed.
There was a need for two storage rooms, to which an intermediate space was added during the work. The airy solution of this atrium acts as a framing for the void – the result is light in appearance, much like a cloud or mist over a morning meadow.
One of the most exciting parts of the creative process was the opportunity to ask questions about the space, not necessarily about the building physical parameters – there was no need to consider wind and heat resistance, the main thing is that the rain does not get in. This makes it possible to approach the building as a pure work of art. It becomes a light etude, something sculptural, a landmark.
