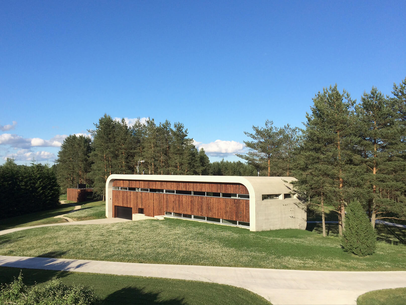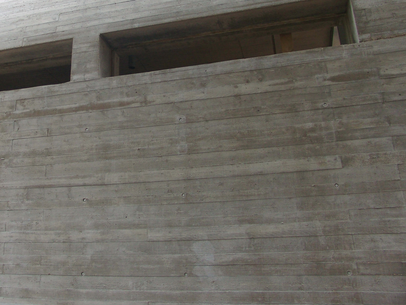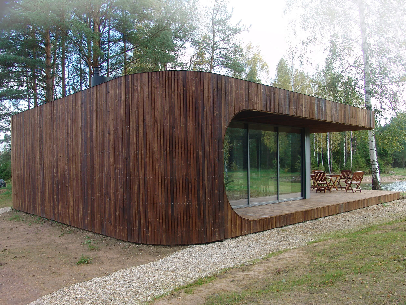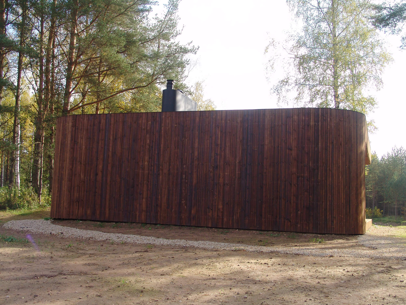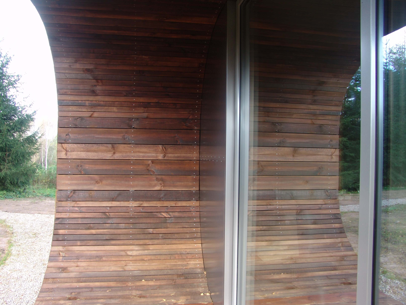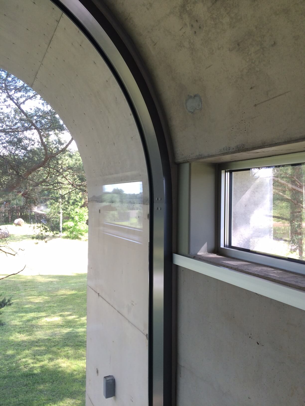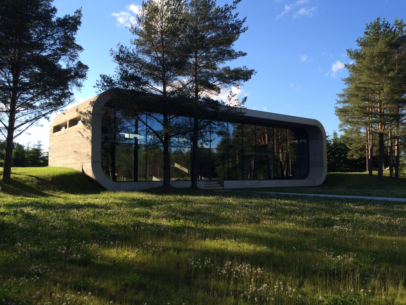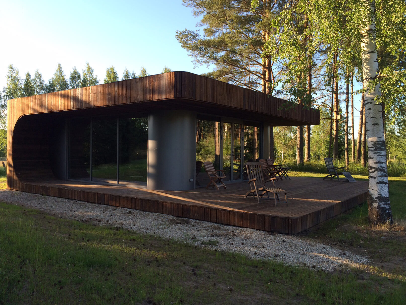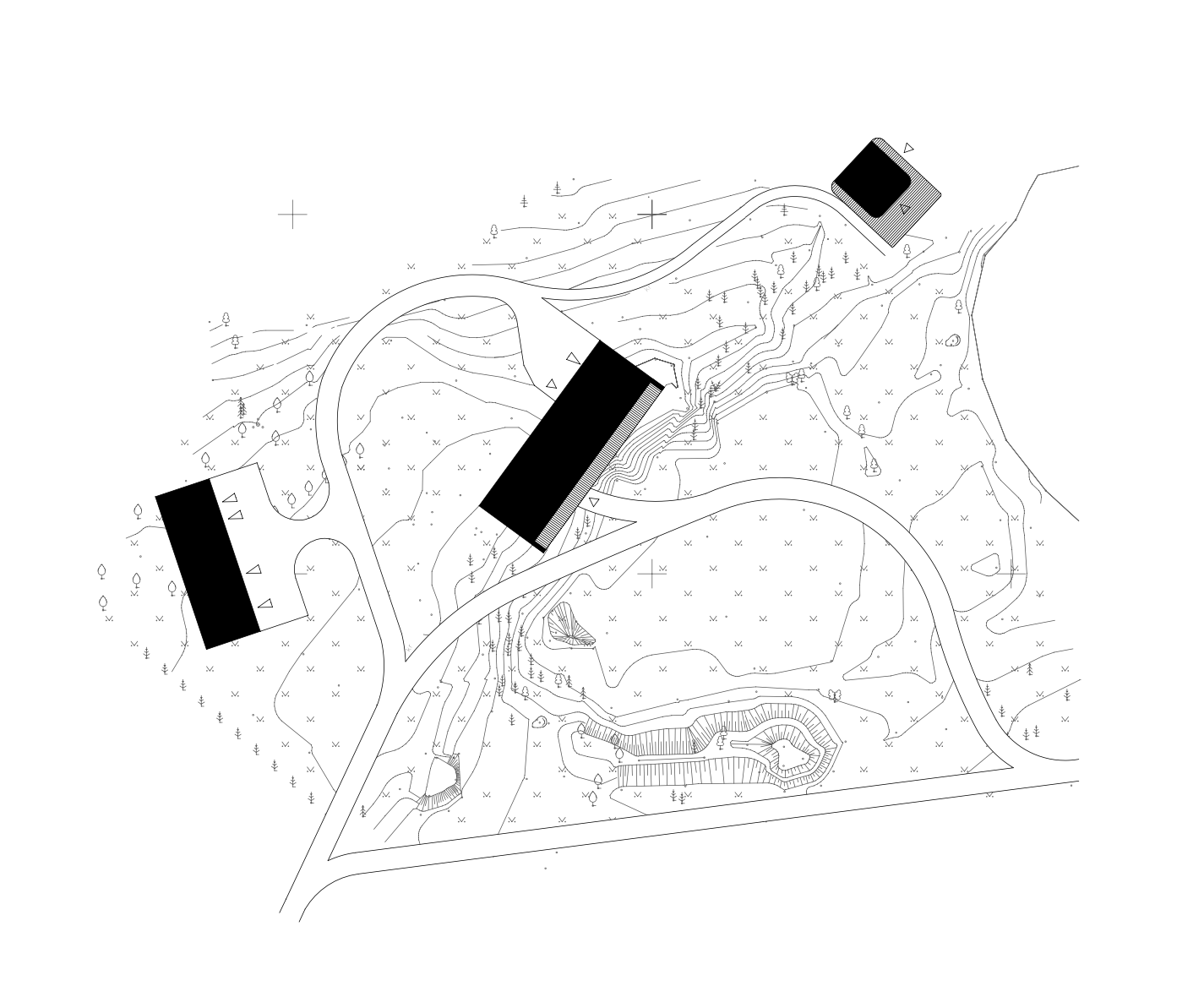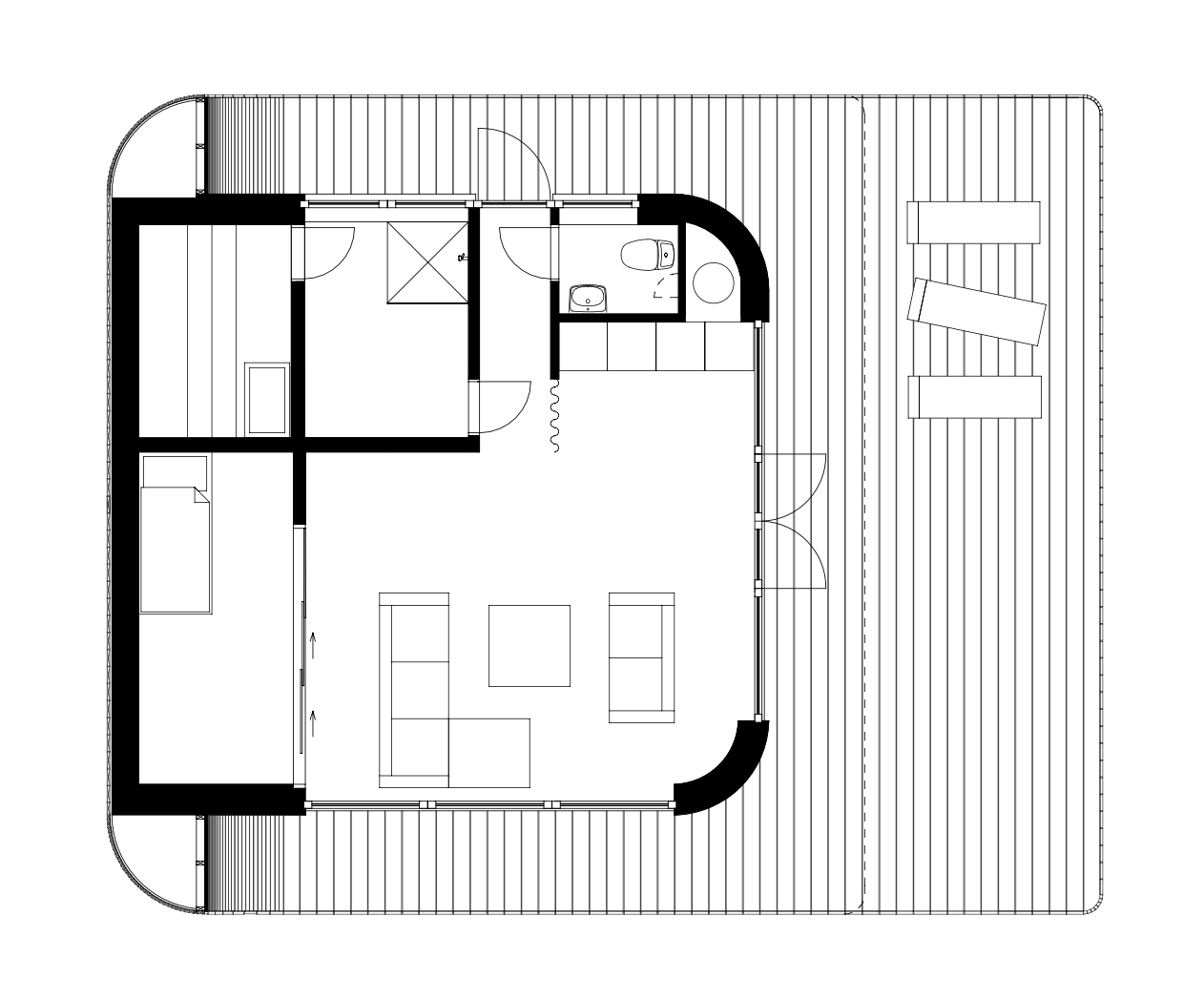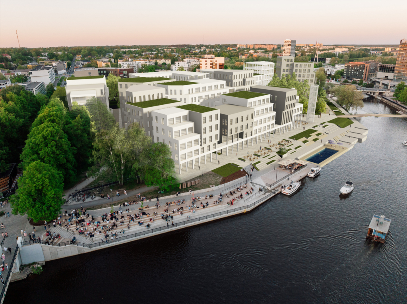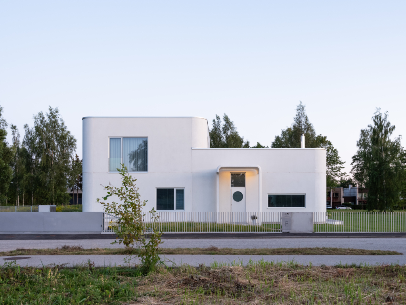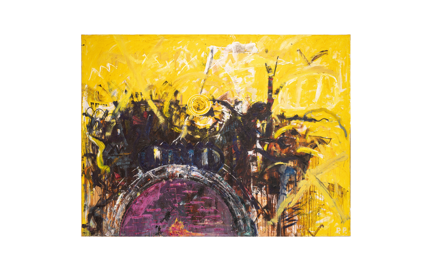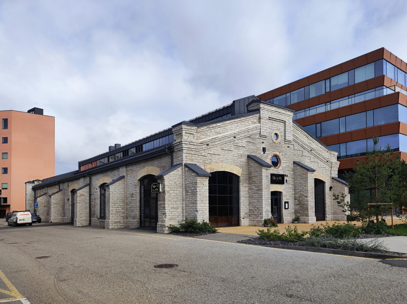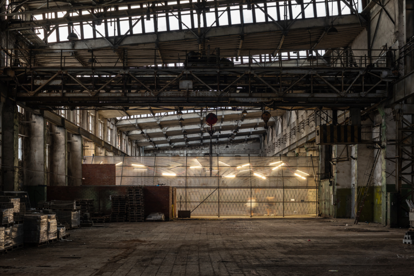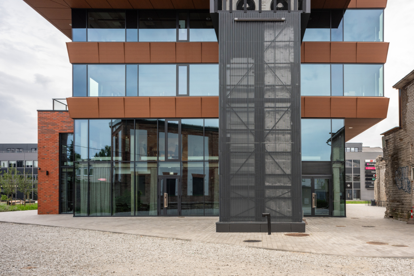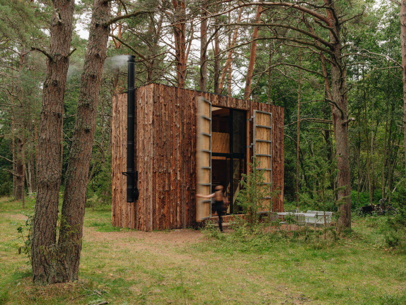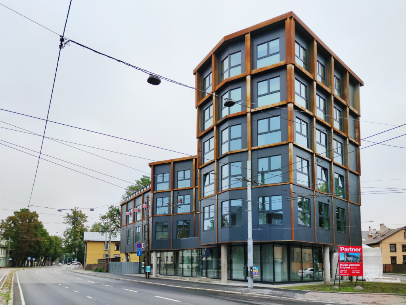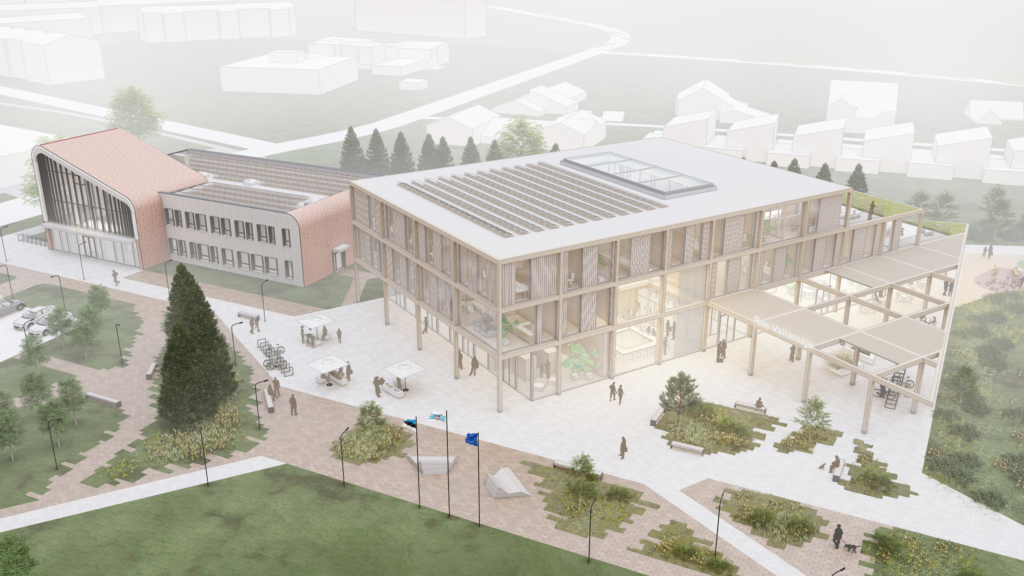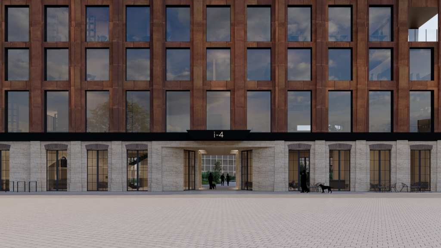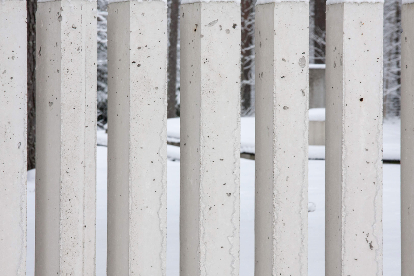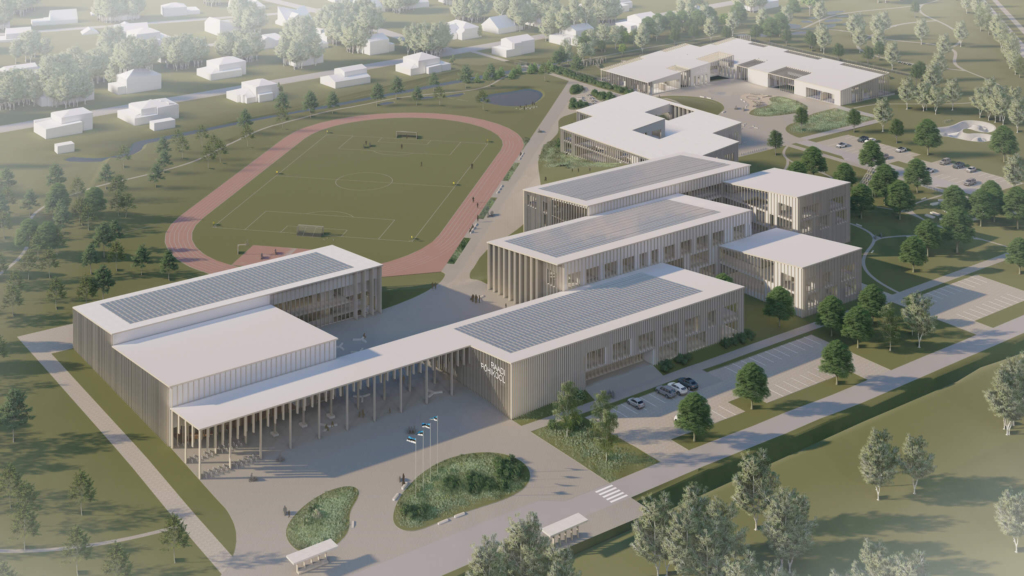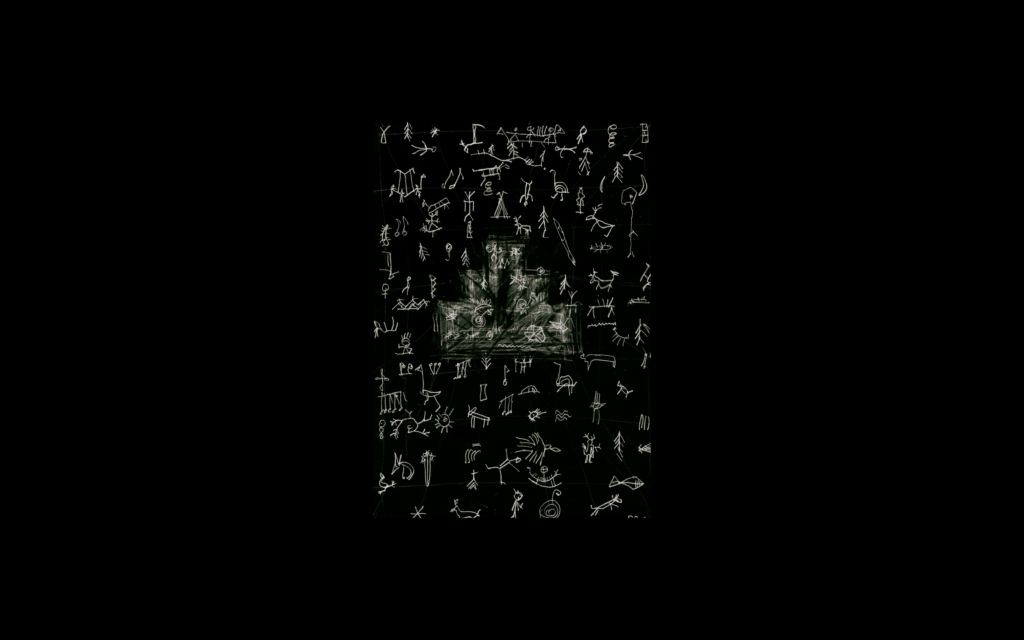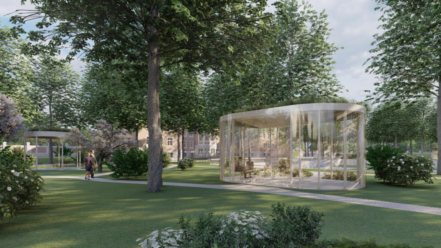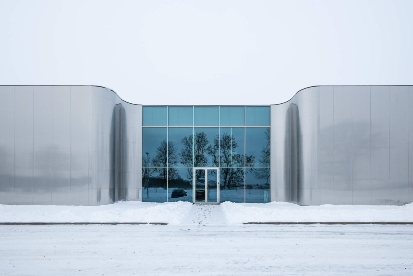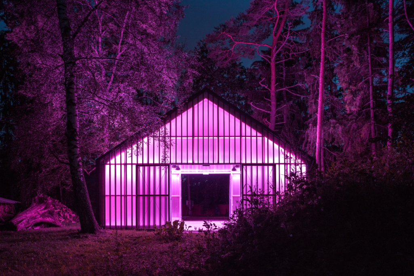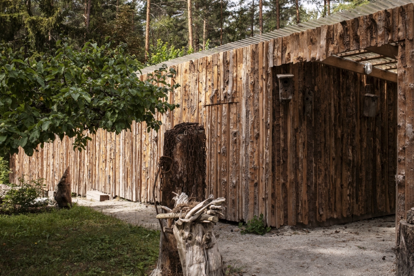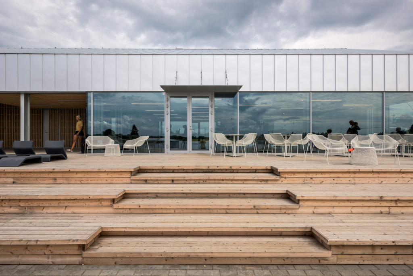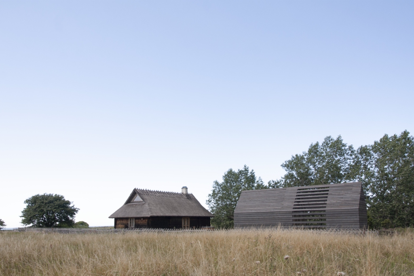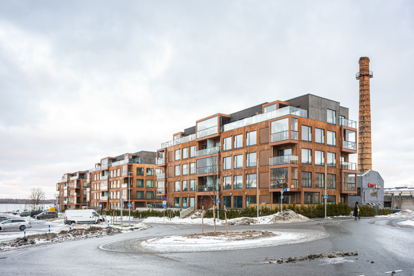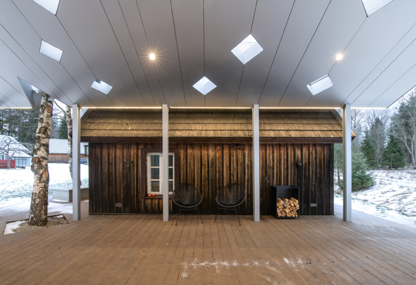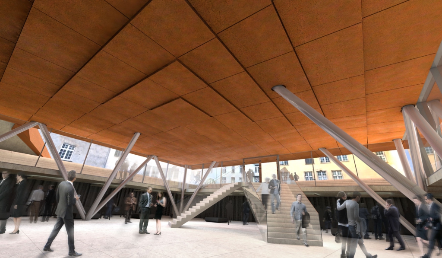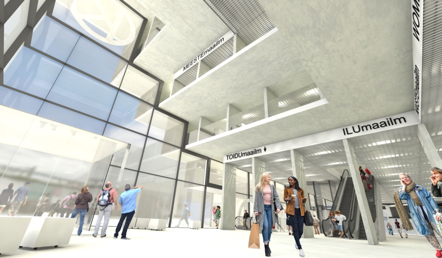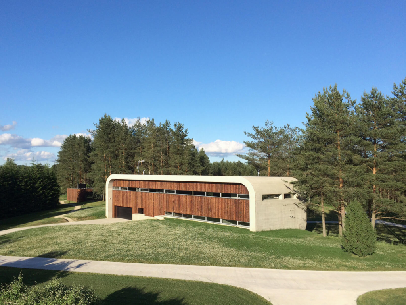“Drumlin is a long and streamlined elevation in geography formed under the moving glacial ice and located in the direction of its movement.” – Estonian Encyclopedia
The building complex on the edge of Vooremaa is as if boulders were left there when the glacial ice retreated. The water feature and the drumlins of the surrounding Vooremaa landscape played an important role in the design of the complex. The buildings are given simple forms with curved corners that help them blend into nature.
The main building consists of two floors of living spaces connected by a wide concrete wall. The wood-lined facade on the courtyard side is characterized by ribbon-shaped windows and a generally practical atmosphere. This is contrasted by the openness of the front side – resolved as one large glass surface, it offers a glimpse into the building and merges the interior and exterior spaces into one. The glass surface faces southeast to capture the morning sun into the building.
The harsh, even ascetic, and technical volume of the main building is seconded by the sauna house on the shore of the pond and the auxiliary building bordering the backyard. Their arrangement is based on tradition – their relationship is as functional as possible, following the examples of rural architecture. The final solution was preceded by years of delving into the topic, various layout options were analyzed. Like the main building, the auxiliary buildings are architecturally free of anything superfluous – this required courage from both the client and the architect.
