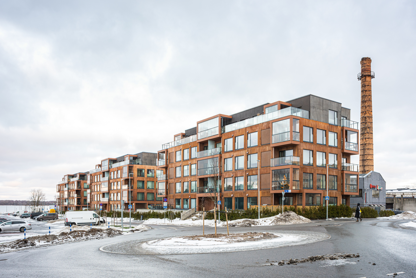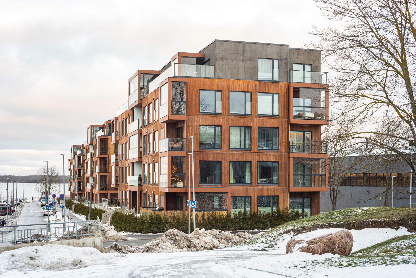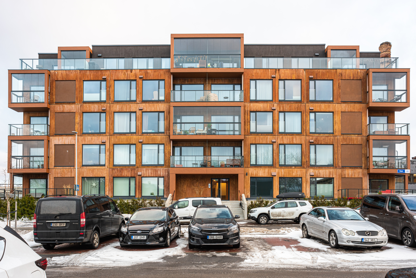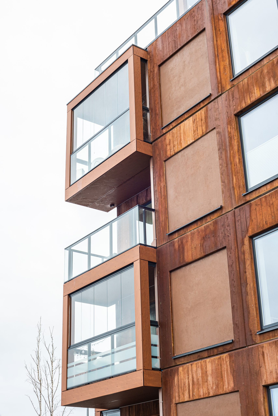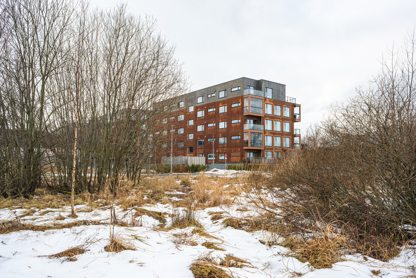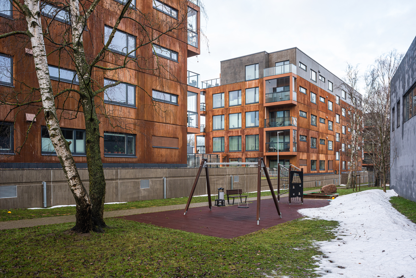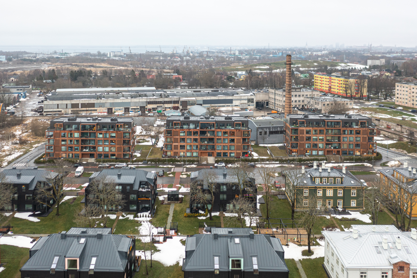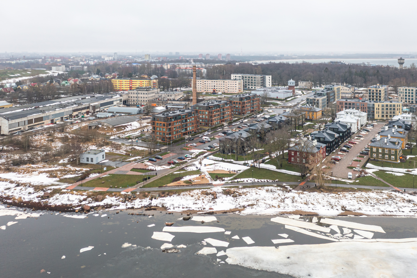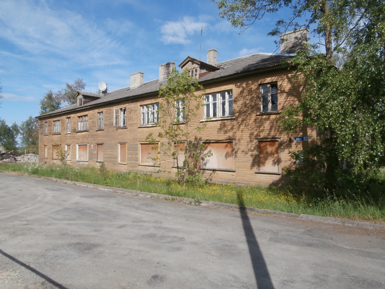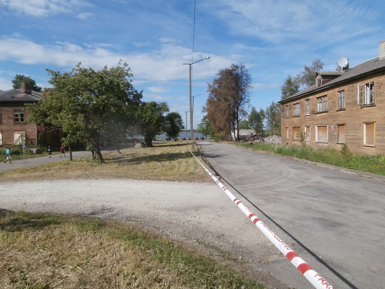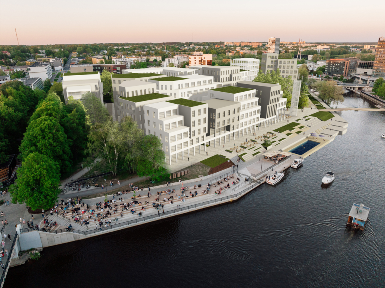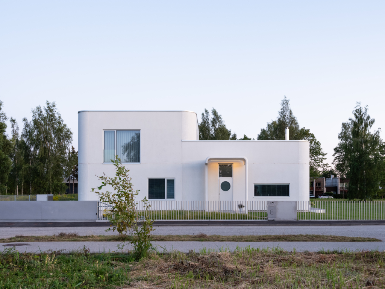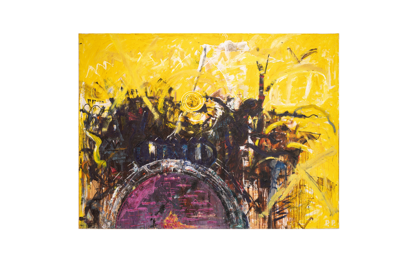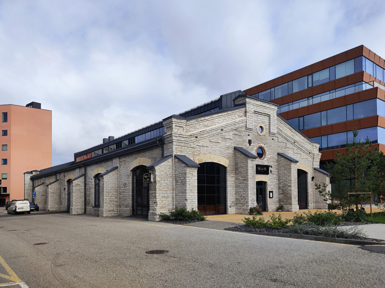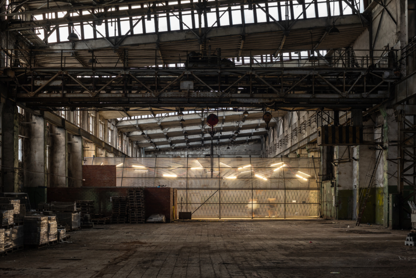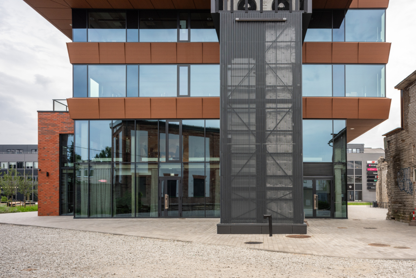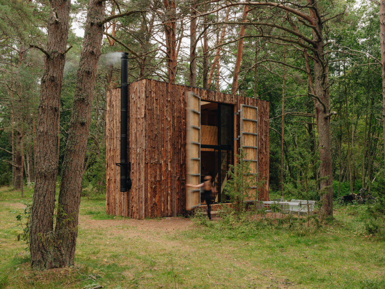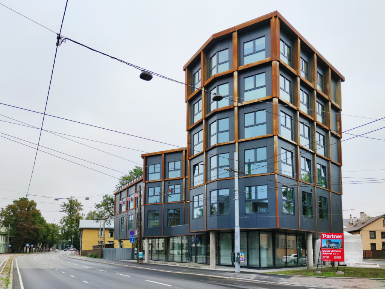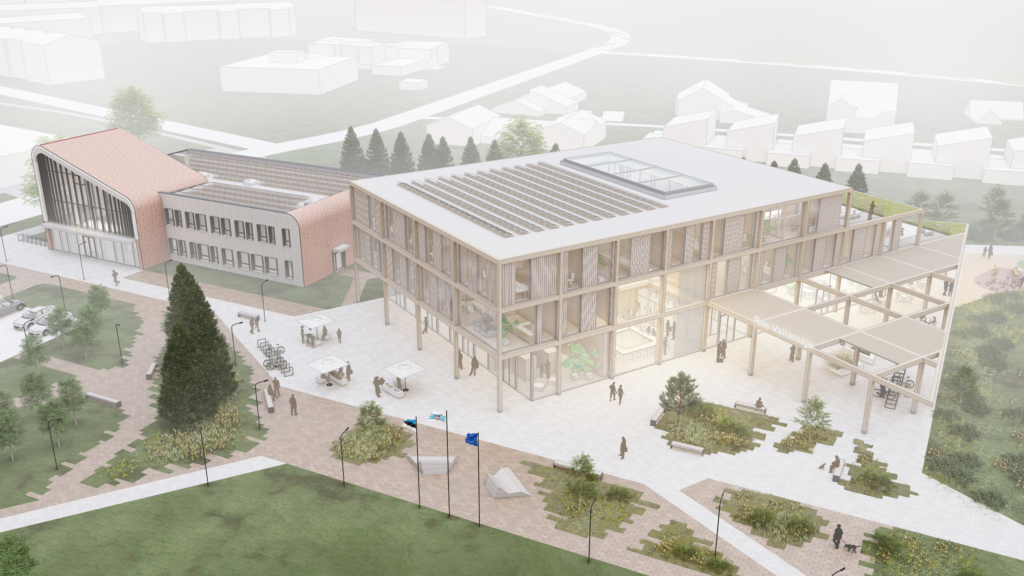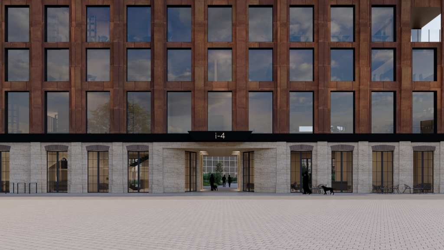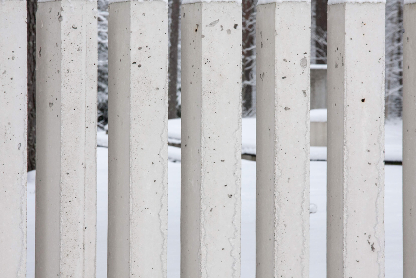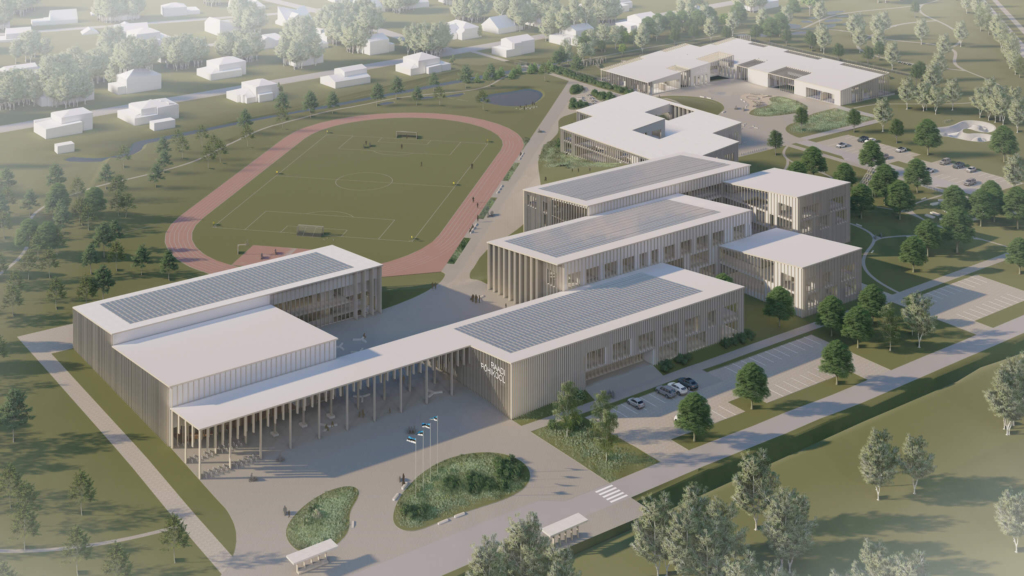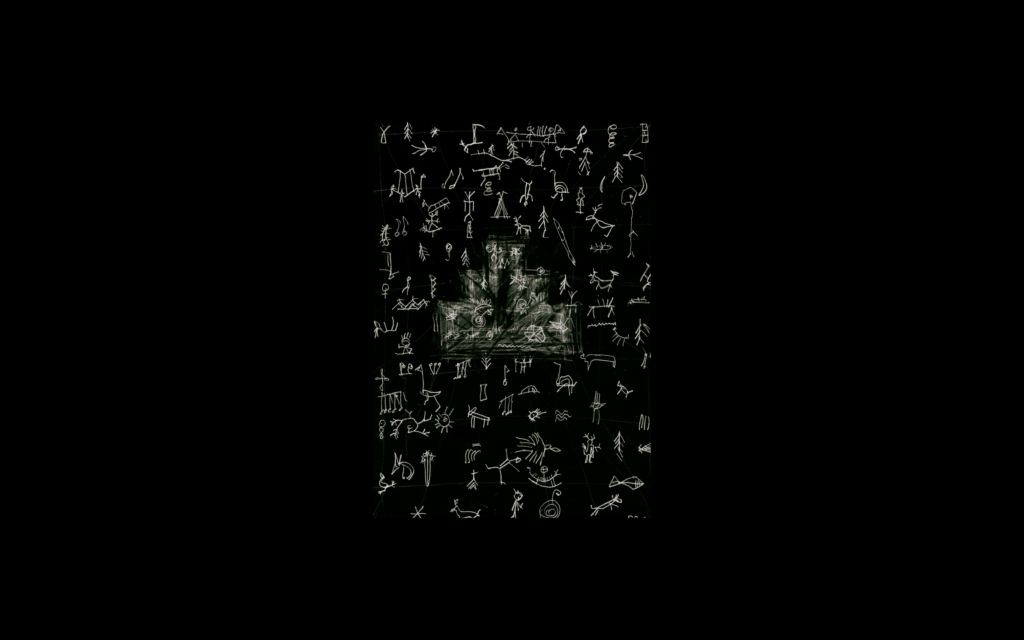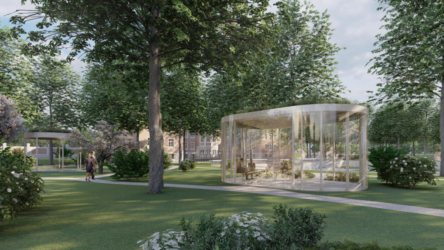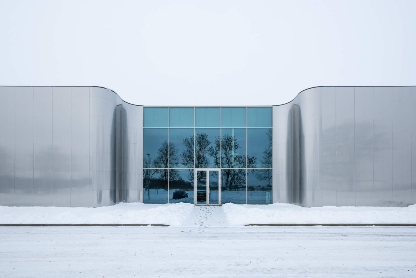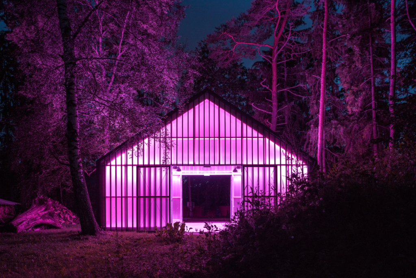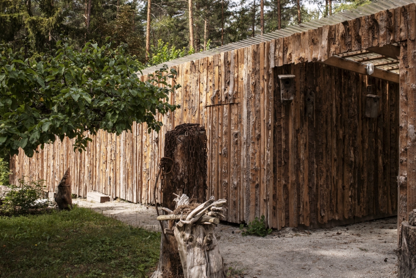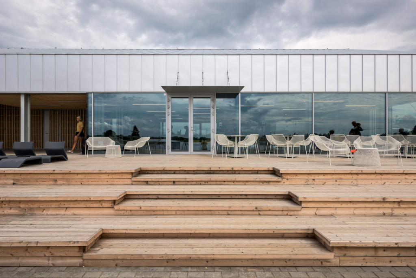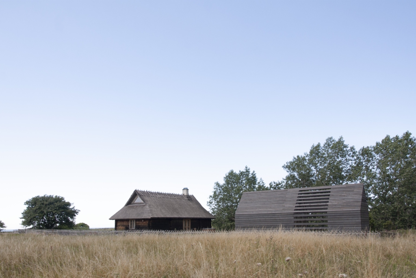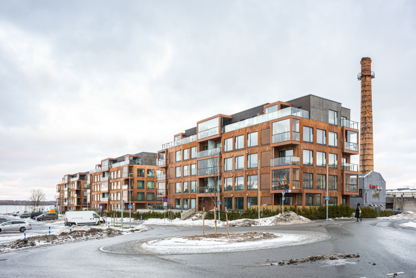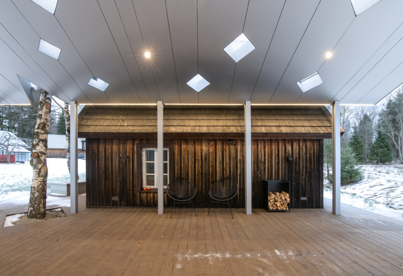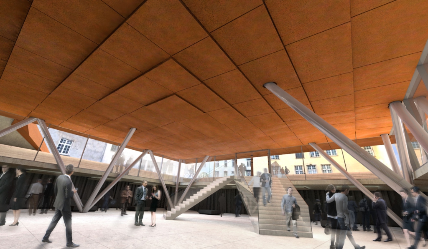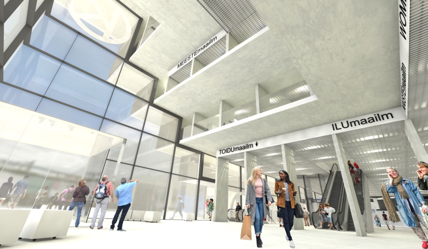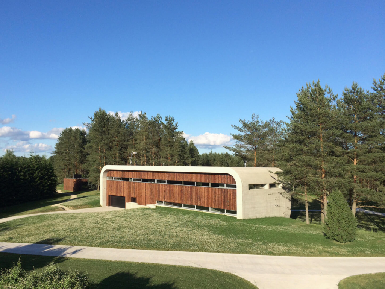“/The settlement of the Russo-Baltic Shipyard/… is without a doubt a symphonic grand form, the building materials stand out like solo instruments, the powerful logs of the quickly but nevertheless sturdily built residential buildings, the dull dark red brick of the stone staircases, the limestone walls of the industrial buildings, the powerful steel structures, the concrete buildings that were so fashionable at the time. “ – Oliver Orro, architectural historian
The historical urban environment of Kopli lines in all its elements presented several challenges that had to be considered when starting to plan the new apartment buildings. The volumes and general solution of the new building were determined by the detail planning. In terms of urban planning, the existing road network and cobblestone paving of the streets had to be preserved. The low scale historically characteristic of the region had to be also recreated.
Block E consists of three similar-looking five-story buildings with 25 apartments. In the external solution, the impact of the size of the buildings is reduced by the arrangement of loggias and balconies, and the top floor also steps back for the same purpose. The aim was to avoid the nervousness of the facade divisions, colors and window placement of the new developments coming up in Kopli and Kalamaja areas.
Architecturally, a lot has been borrowed from the historical buildings of the nearby areas – the choice of openings, dimensions, arrangement, and rhythm. For each apartment building, the solution is different to ensure the diversity of the block and the individuality of each volume. In this way, it is possible to create an identity specific to the area through variety and uniqueness.
The development project of the former Russo-Baltic Shipyard workers’ settlement covers a land area of nearly 20 hectares, where a complete living environment will be developed with a shopping center, office spaces, kindergarten, beach promenade, recreation, play and sports areas.
