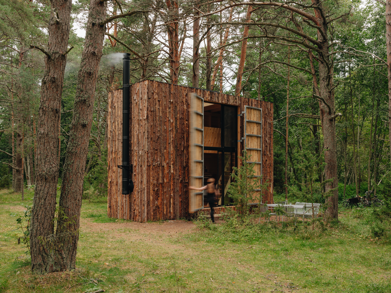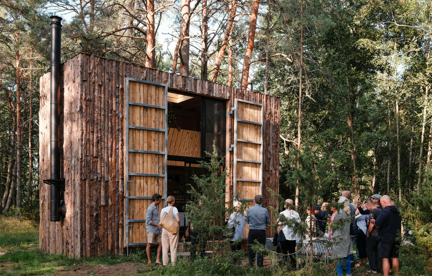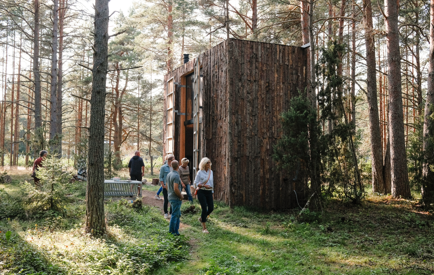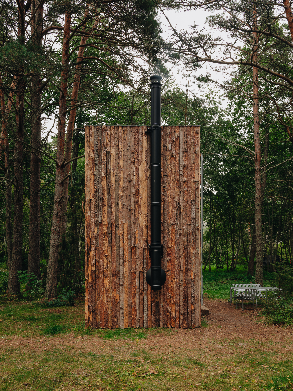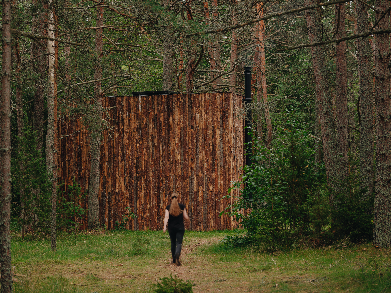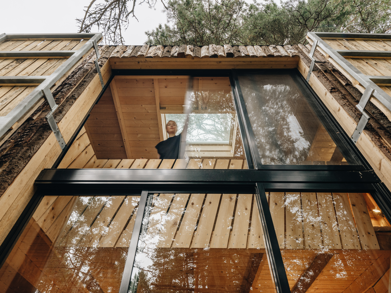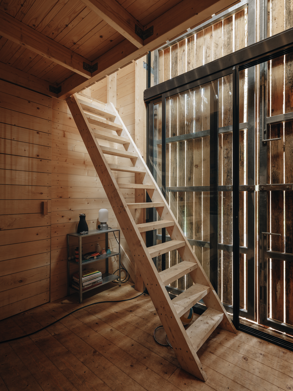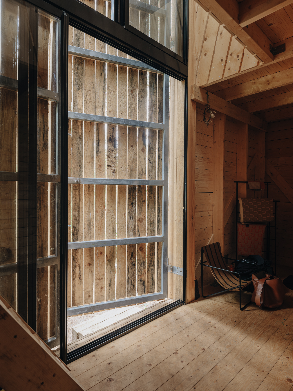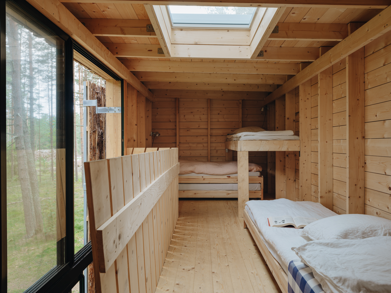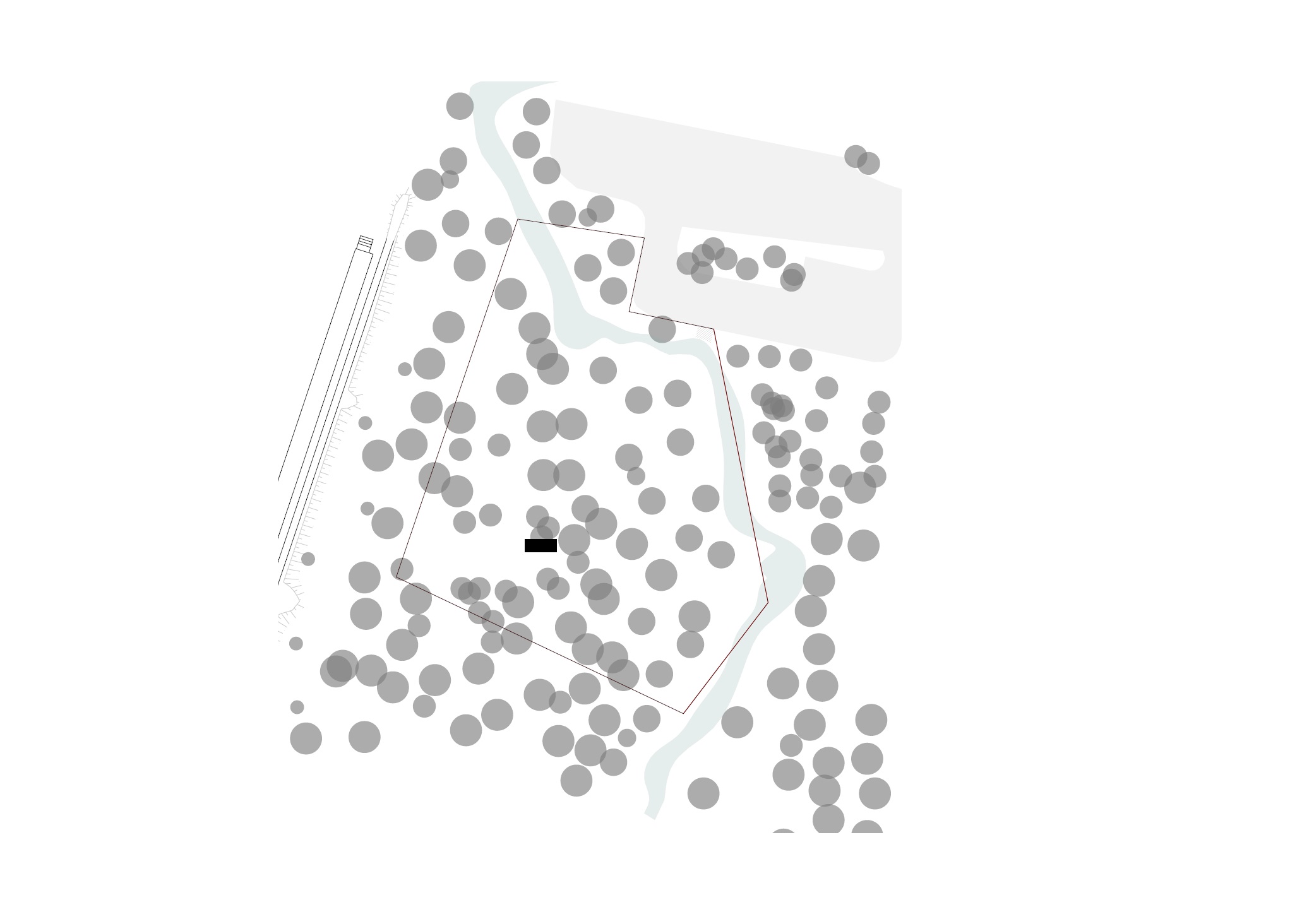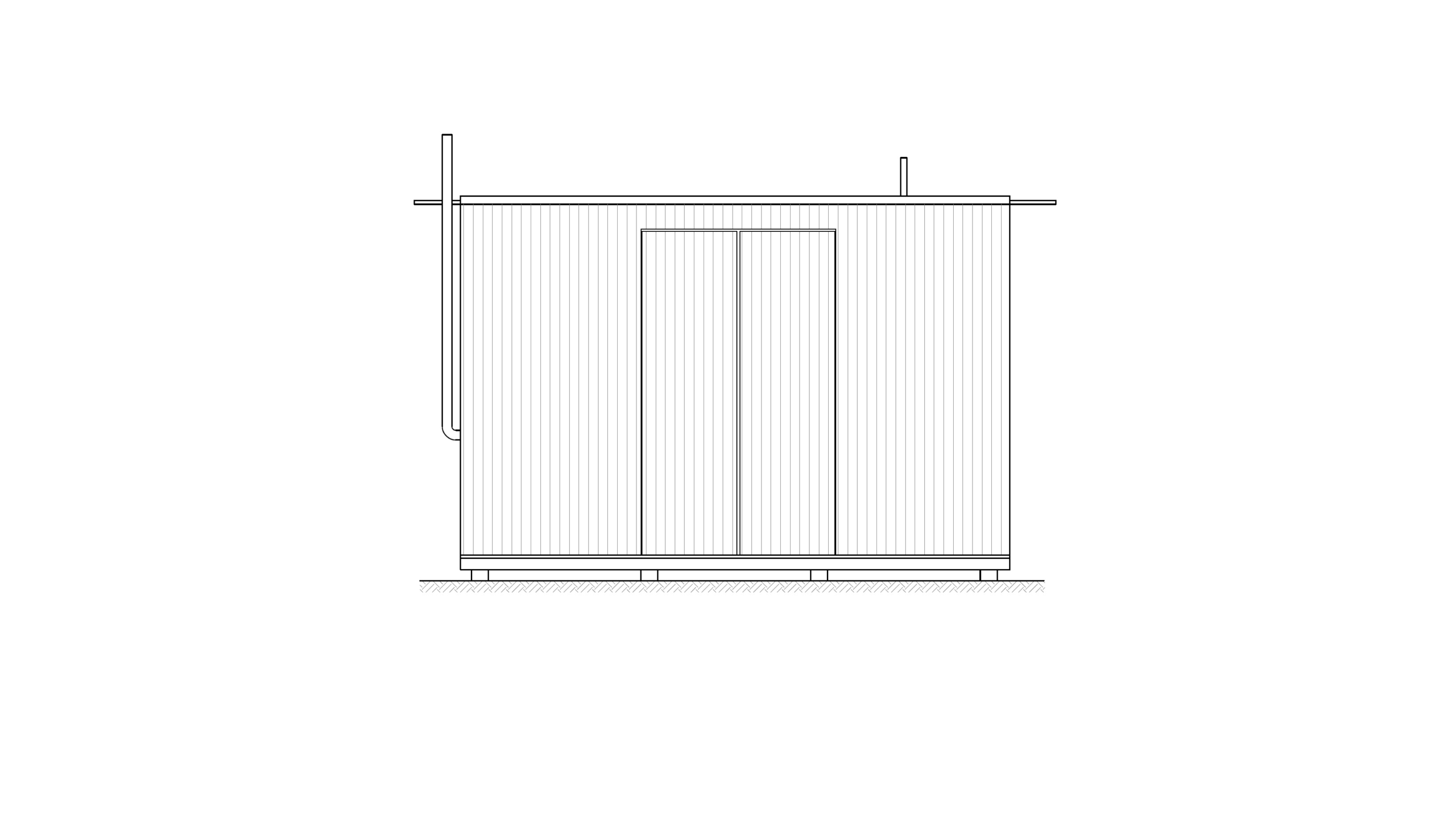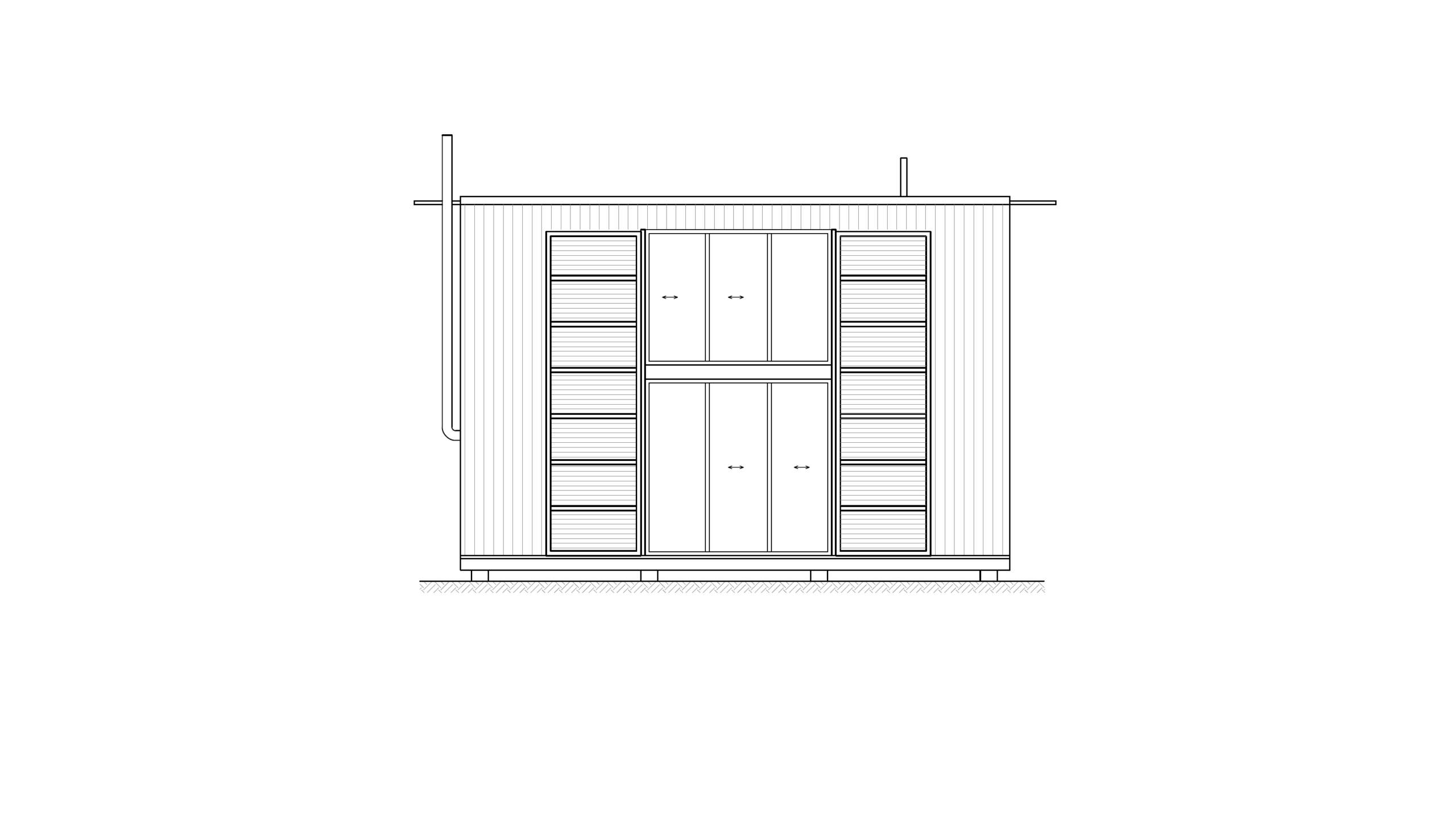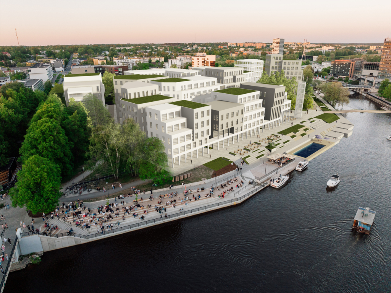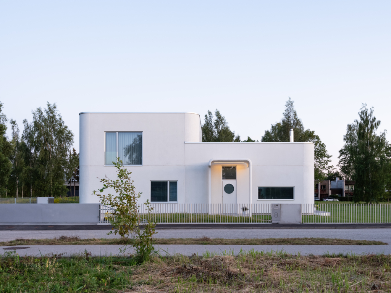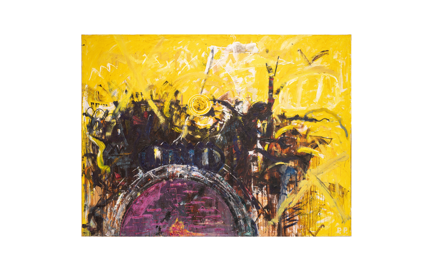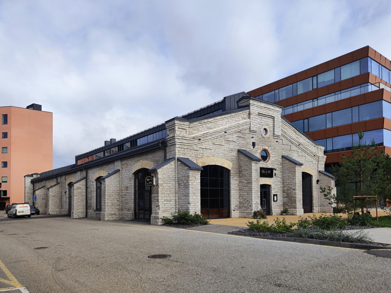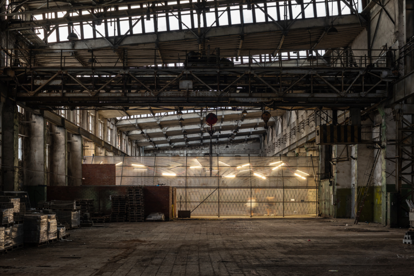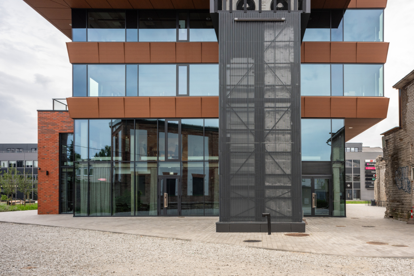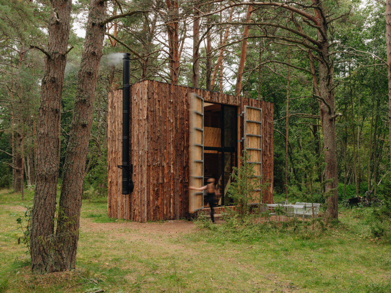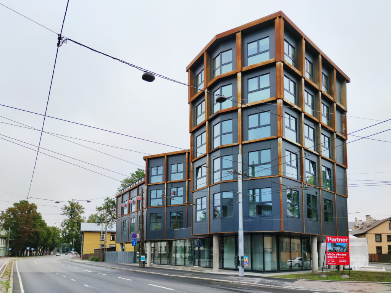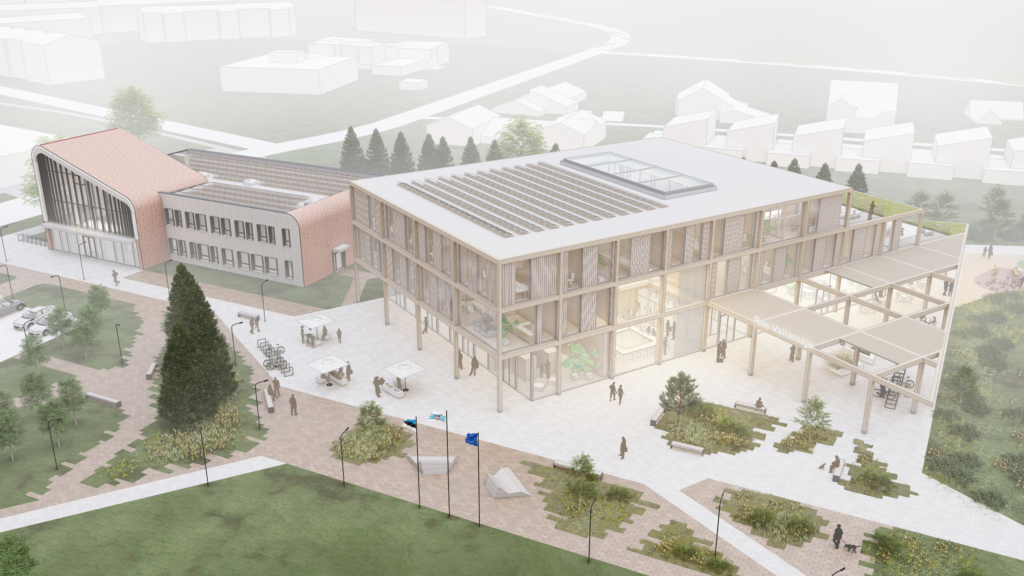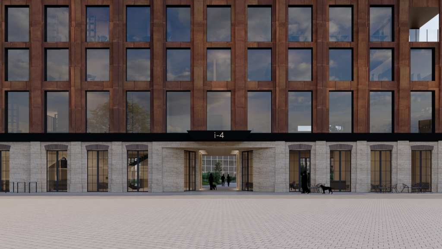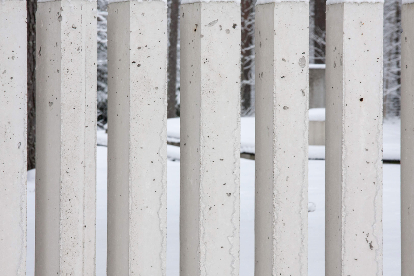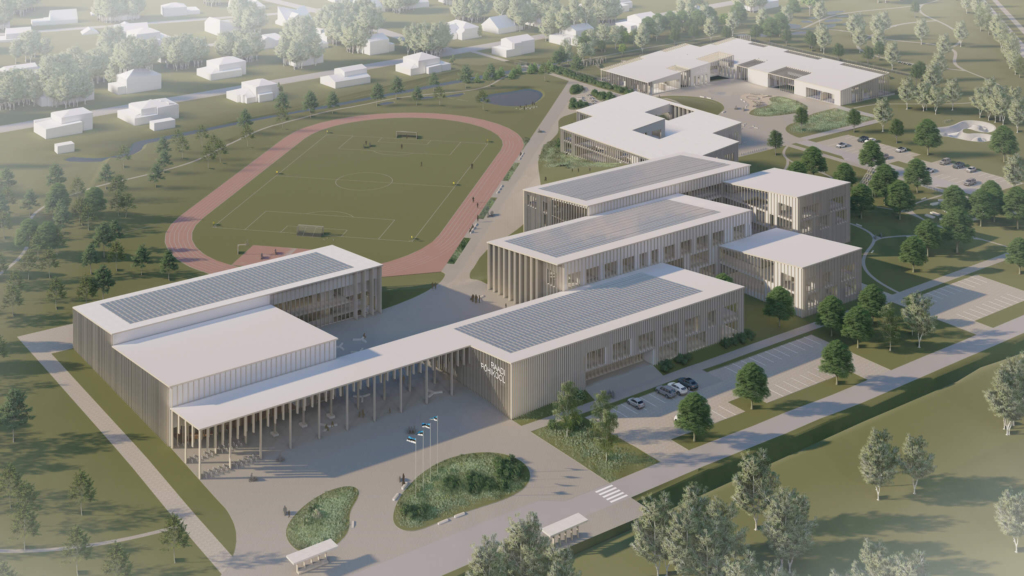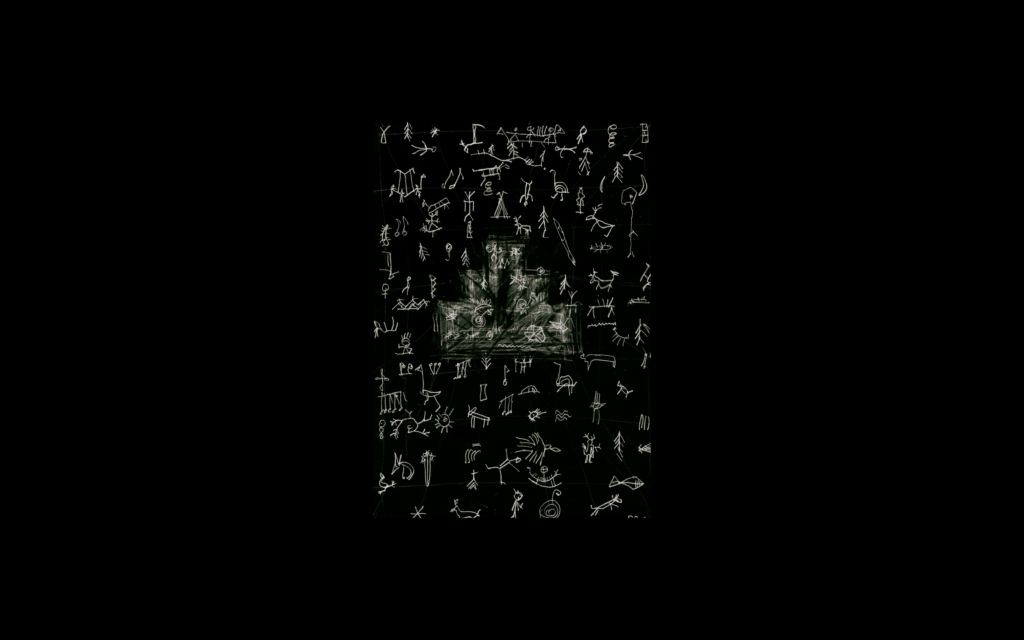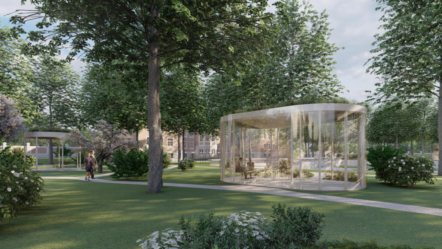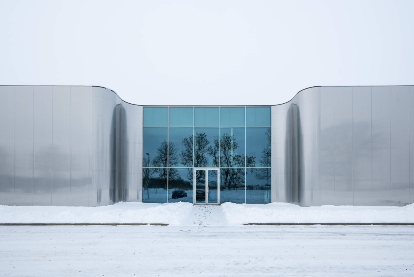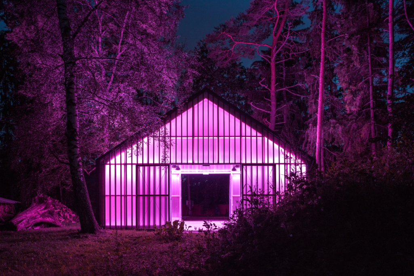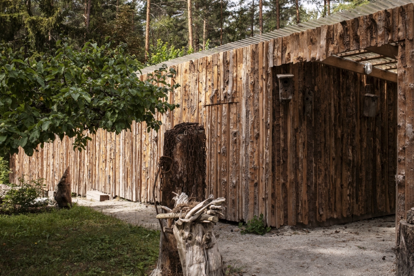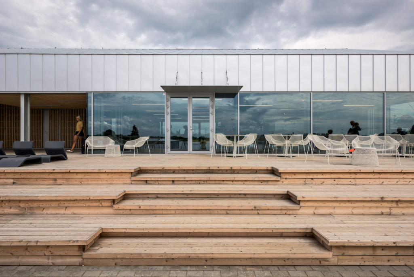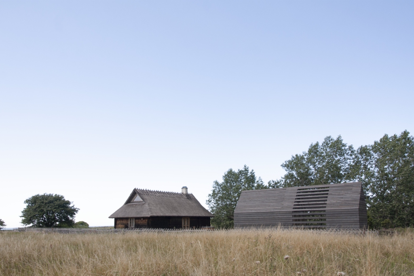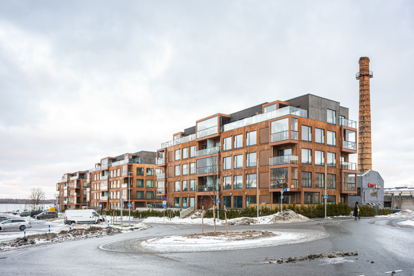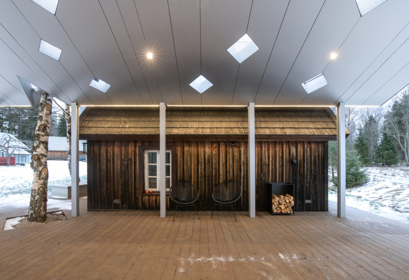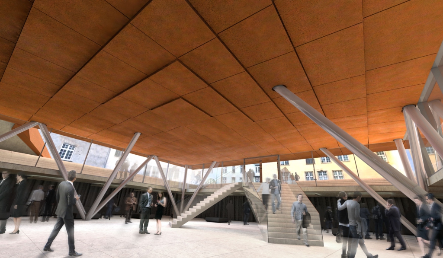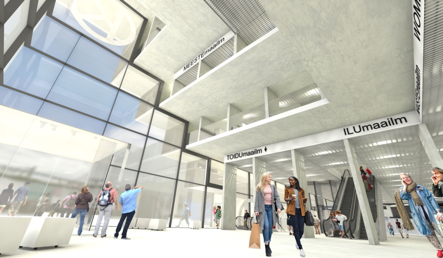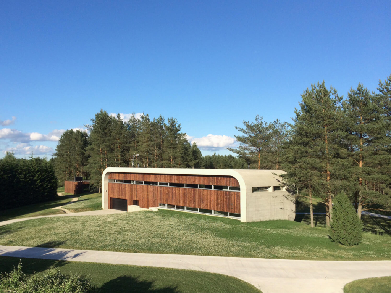The task was to create a place of retreat that could be built quickly and lightly – simple yet special, without the need for a lengthy permit process. This is how the forest-inspired house came to life.
The early stage was like a sketch: with swift strokes you either capture the essence or you don’t. Rough initial ideas, long formed in the mind, were quickly put on paper. From there, the process moved to digital modelling, then on-site discussions with the clients, and later refinements with the craftsmen.
The house found its position by walking the plot, marking spots with branches. The children even made a cardboard model at home – a surprisingly accurate and useful control. The result is minimal intervention in nature: not a single tree was cut down.
Large shutters and sliding walls open and close the boundary between forest and living space. A steep staircase gives the sensation of climbing a tree. This is life in nature – not primitive, but the opposite of city life, a refreshing counterpoint. Shade, rain, wind, light, snow and sound play across the walls and interiors, creating a pleasing mix of order and chance.
The exterior is rustic, even severe, while the interior warmth comes from the brightness and natural quality of wood. Designed for year-round family living, the house slows time in winter, when heating takes hours and draws everyone to the fireplace – to be present, to rest actively.
Its mobility footprint is close to zero: the house sits beside a local train station, bus stop and bike parking, fully reachable by public transport or bicycle. The timber cladding was designed to minimise material waste, with joints aligned to the standard lengths of sawn boards.
The outcome is a geometric forest.
