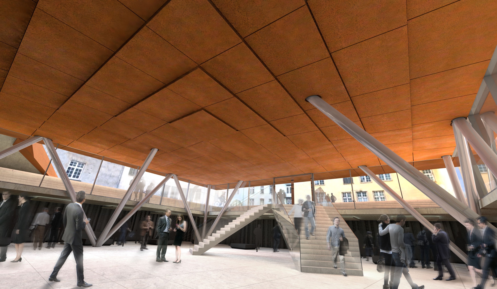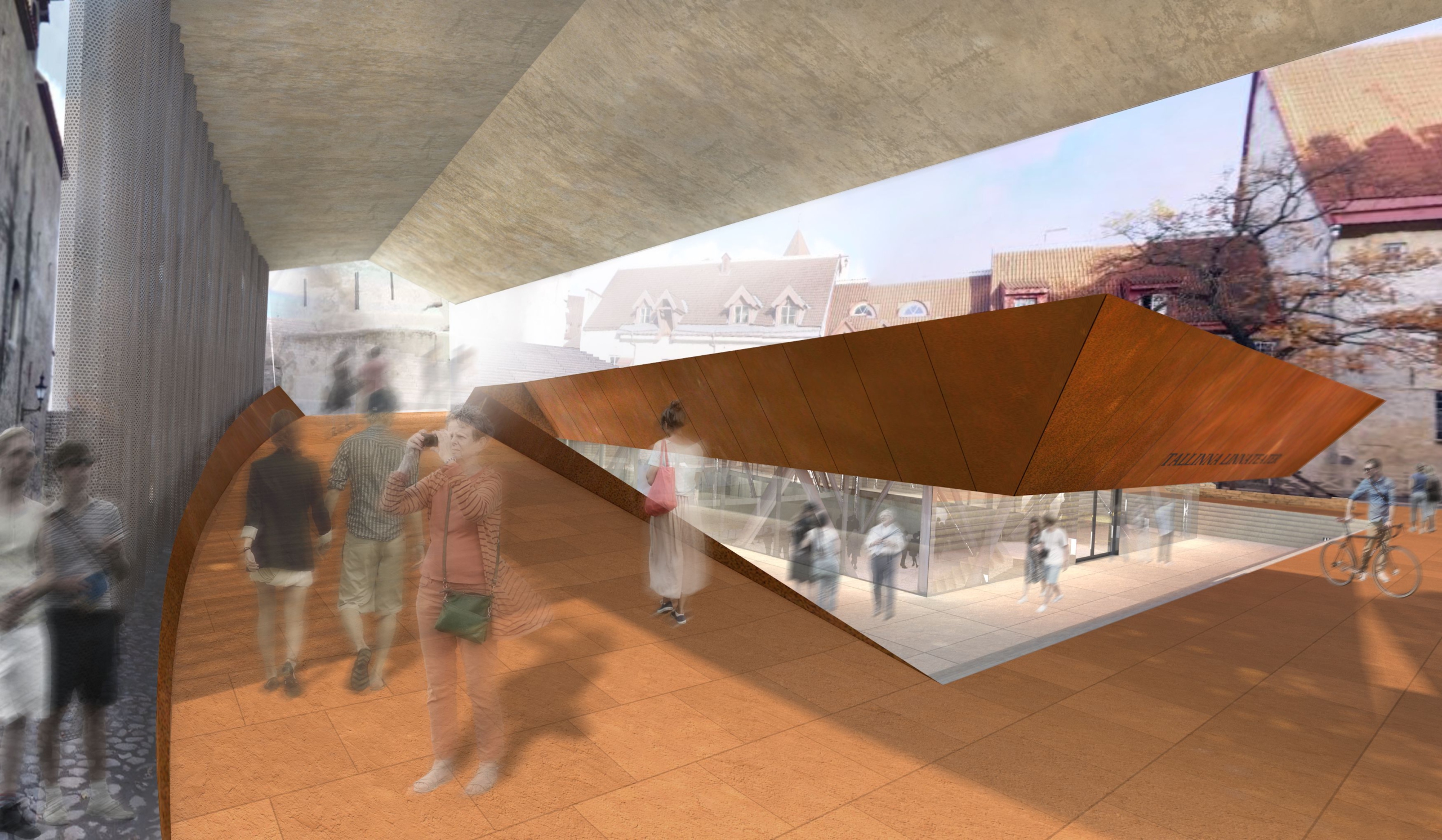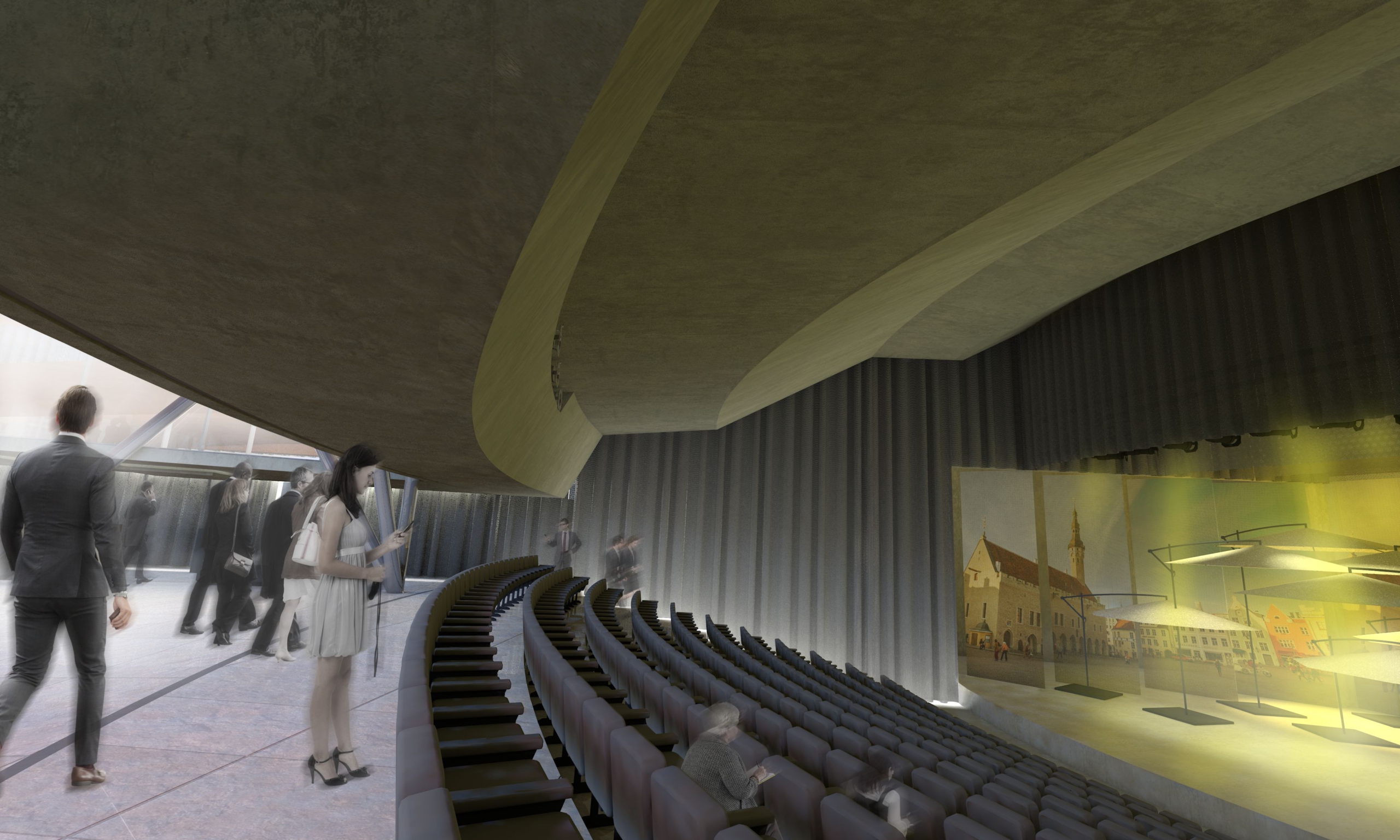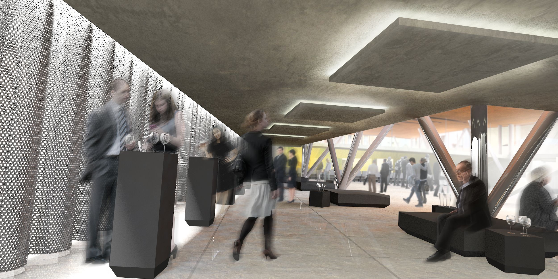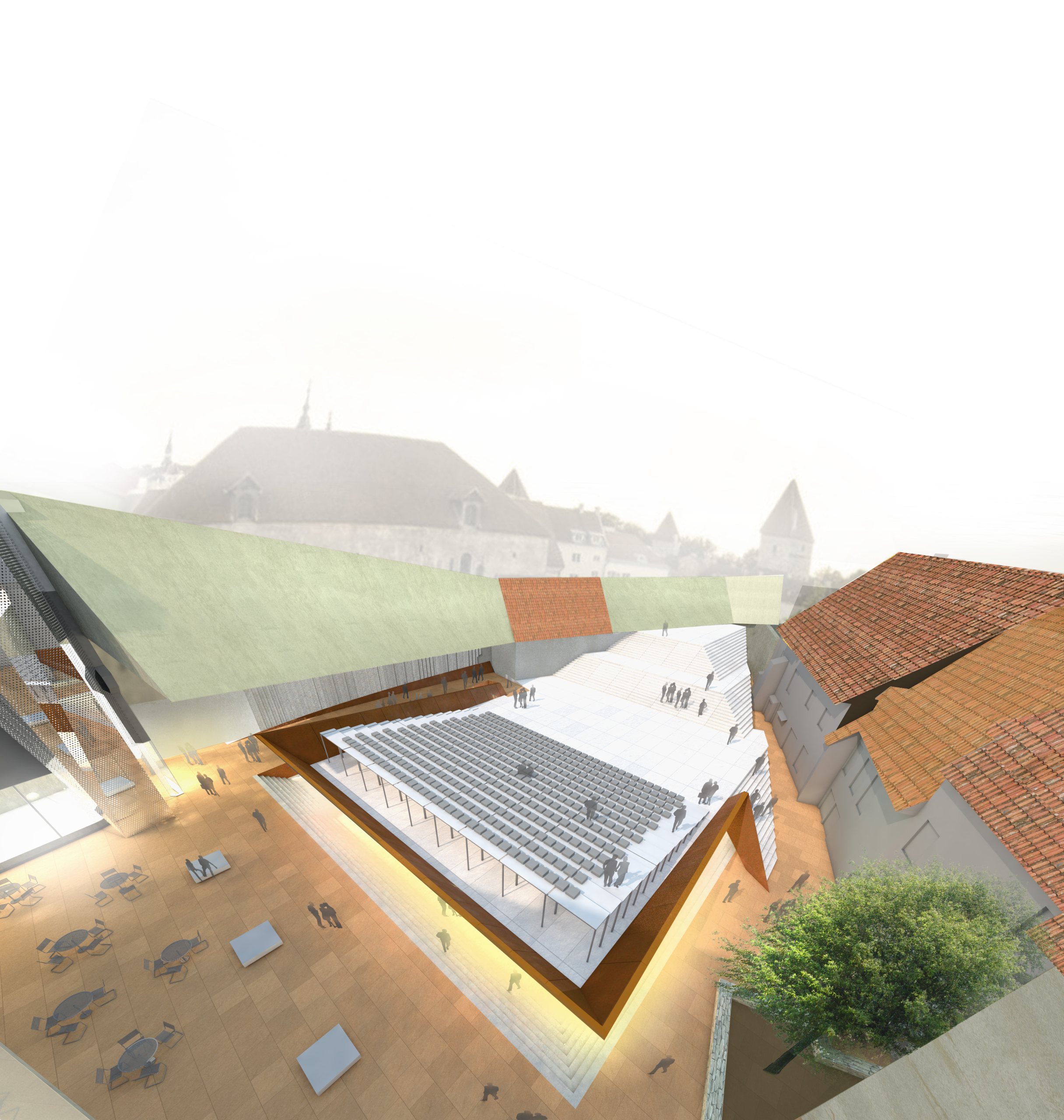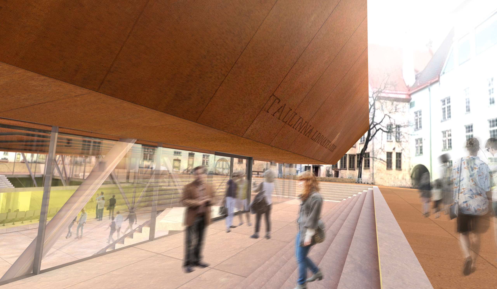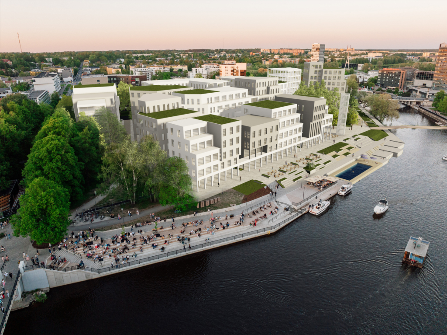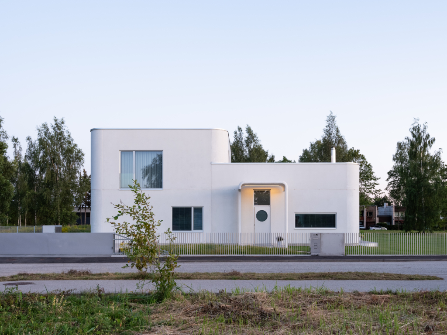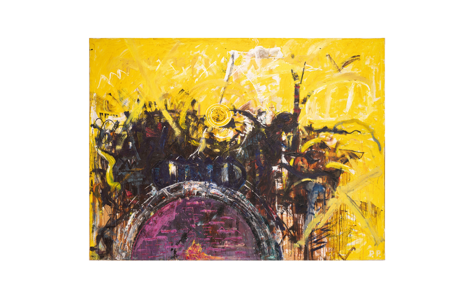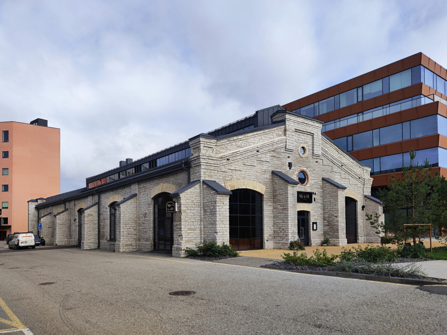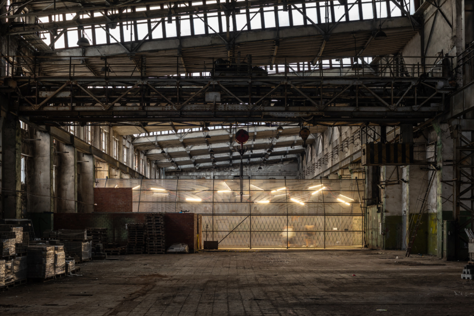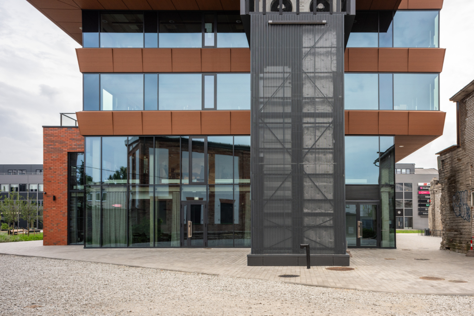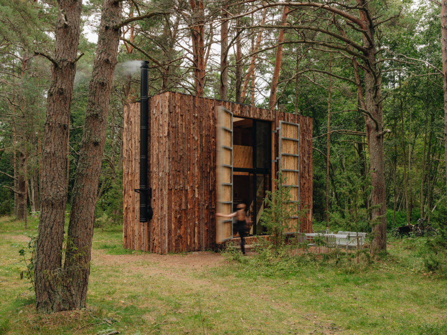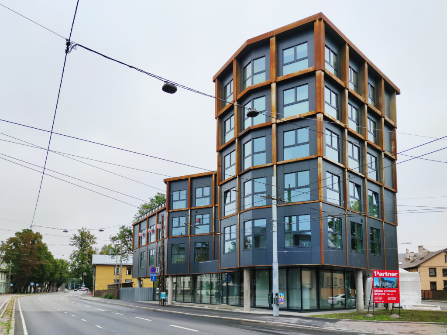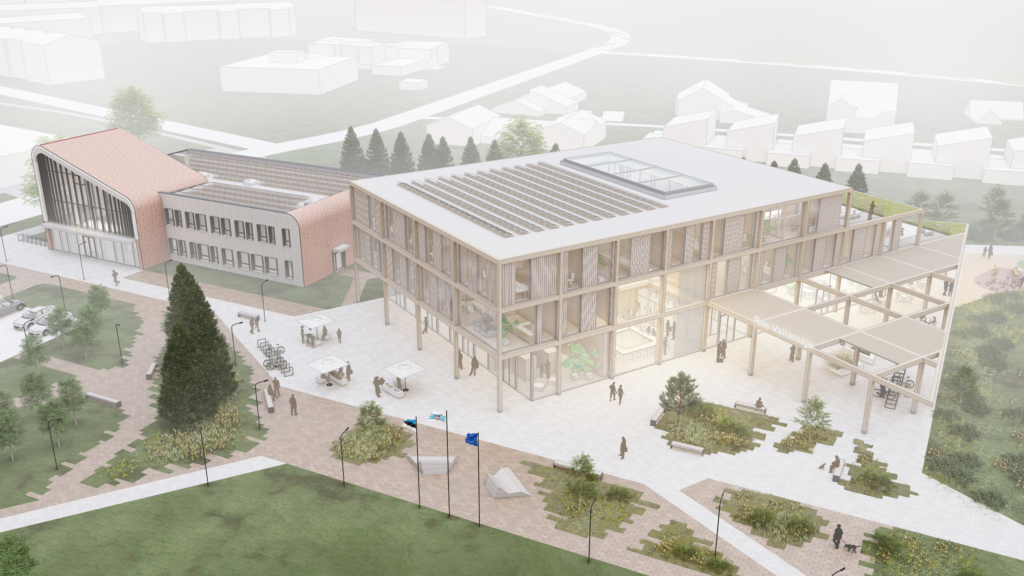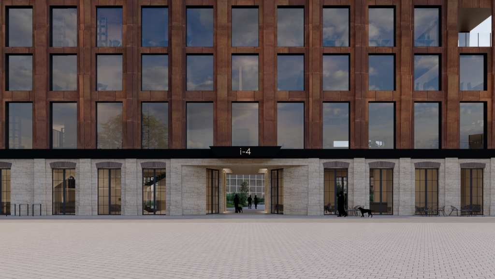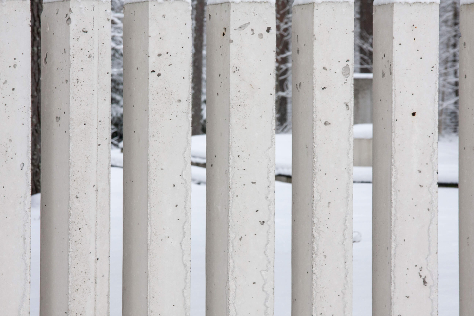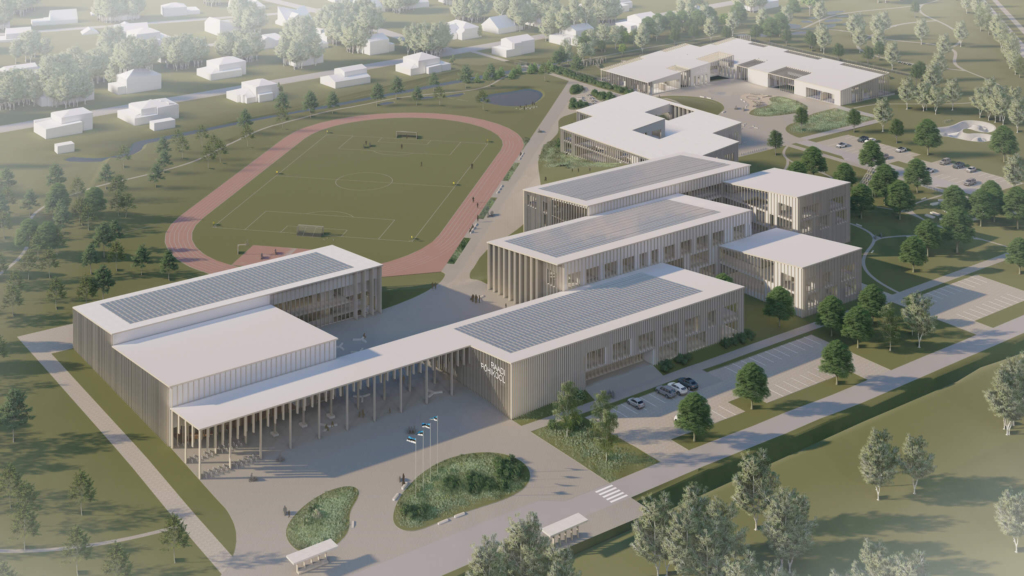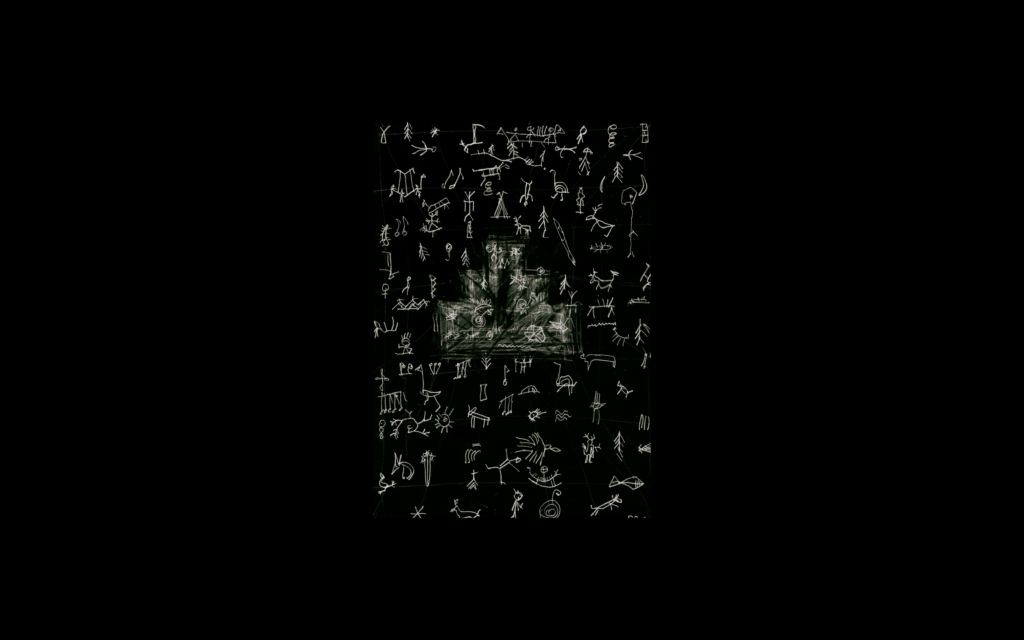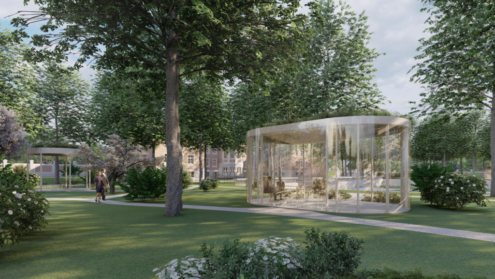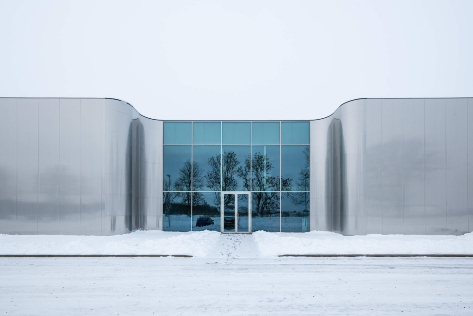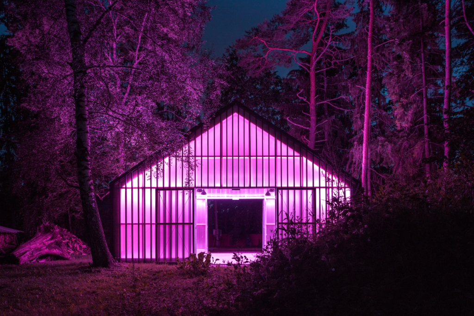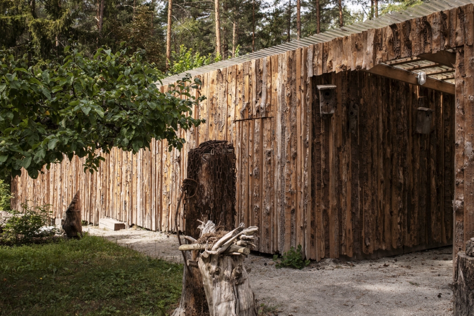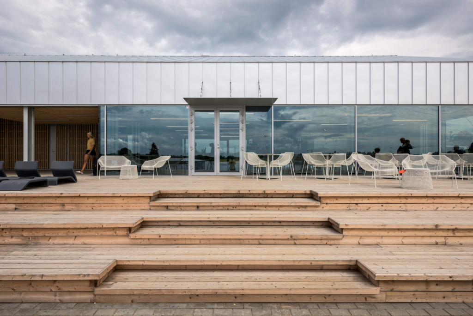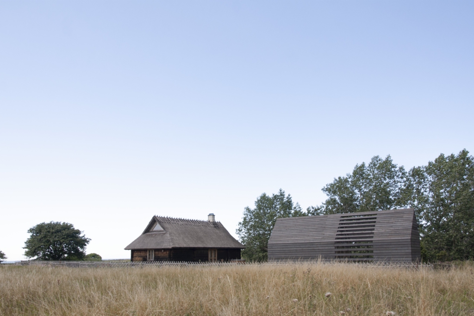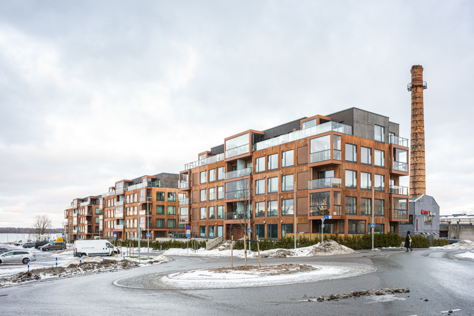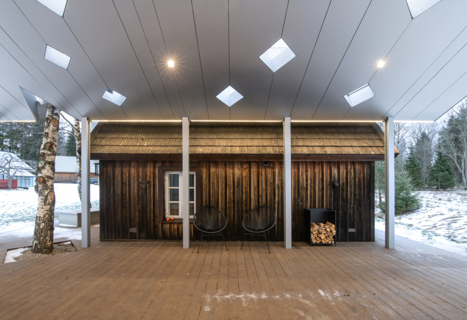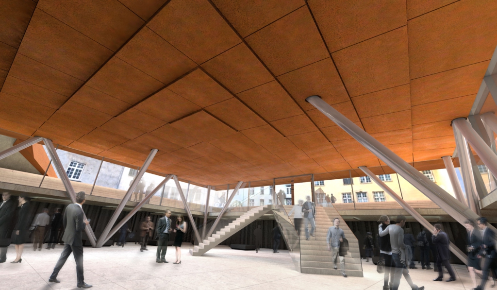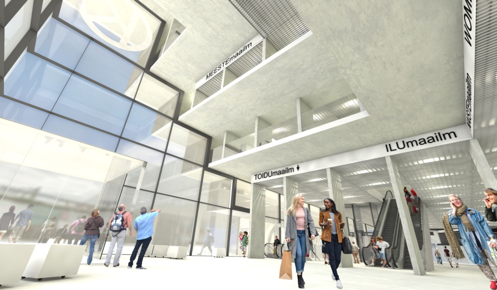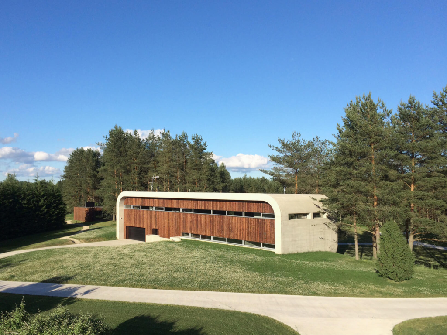The proposal is a conceptual continuation of the historical environment of the stage pit of the City Theater. The scenery and the mysterious world hidden behind the stage curtain are placed in focus – the approach is theatrical; the proposed solution is like a set design. It is important for the new volume to establish itself in a demanding urban space.
The extension can be interpreted as an enigmatic “non-building”, where the new volume is an envelope that reveals the messages hidden in it, and where the architecture conveys the controlled freedom, ordered disorder, and confused clarity characteristic of theater activities. Unpredictability, mystery, playfulness, and impulsiveness are the features of the theater world, which are emphasized with the new spatial quality.
When arranging the space, the construction of a new volume towards Aida Street was abandoned – only a canopy with a metal curtain is added. In addition to the idea of a fluid and connected urban space, it allows to use the massive adjacent medieval warehouse as a monumental design element.
The main volume emerging from the courtyard level is intended as the dominant of the environment. On its roof is the outdoor stage, which is as if torn from the courtyard, placed on a podium. The interior space is characterized by dynamics – to aid the flow of the space, a liftable back wall is planned for the theater hall. In this way, natural light enters the hall, creating new spatial quality.
Sound and light work together with genuine, sometimes robust materials (reinforced concrete, steel, glass, perforated sheet metal, cor-ten). The plan is to reuse props from older plays as furniture. A pleasant environment is created for acting, watching, communicating, spending free time and other activities.
