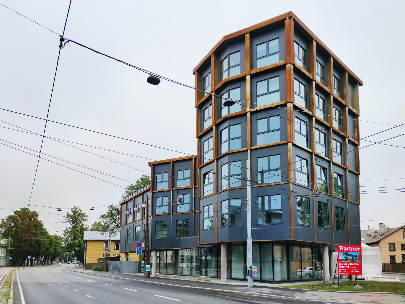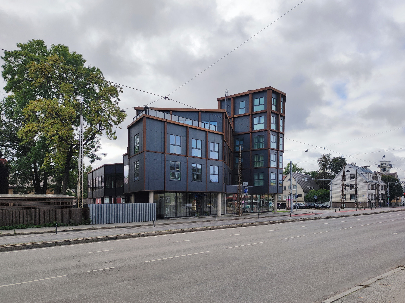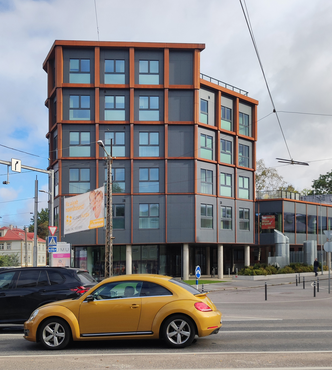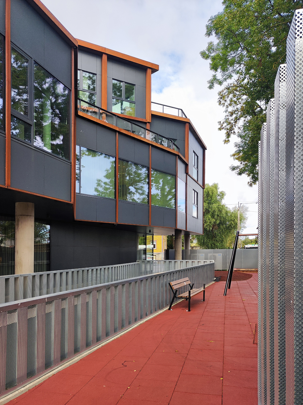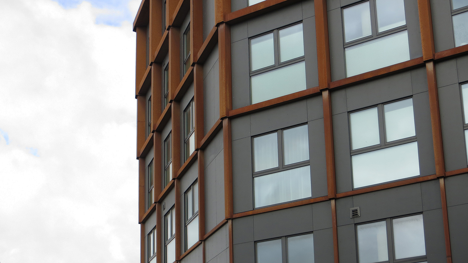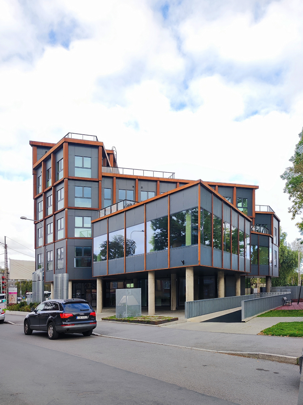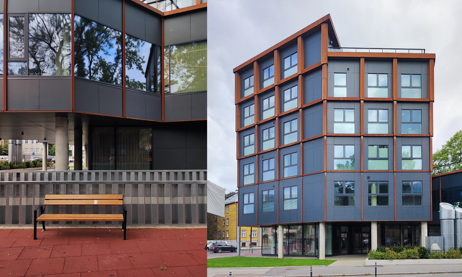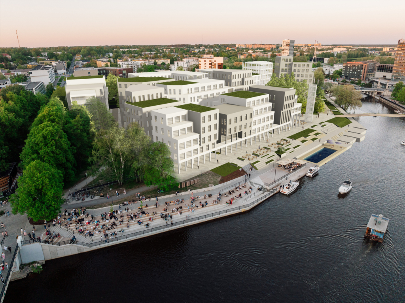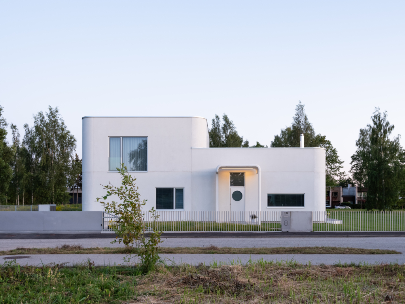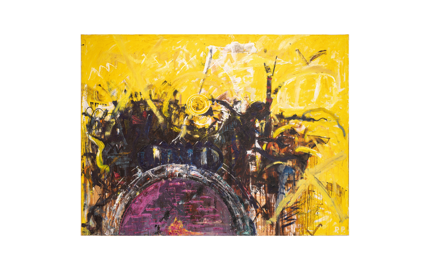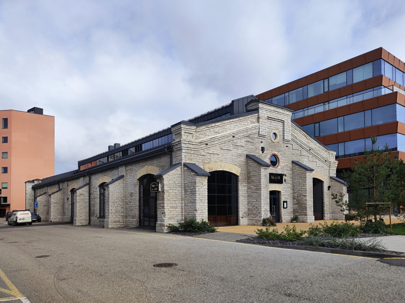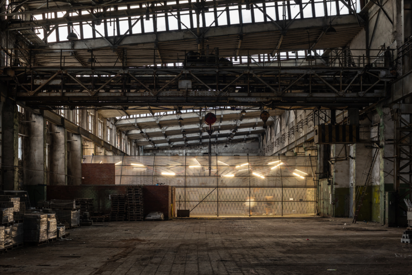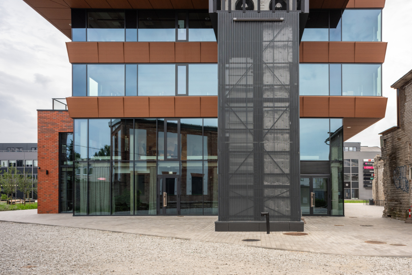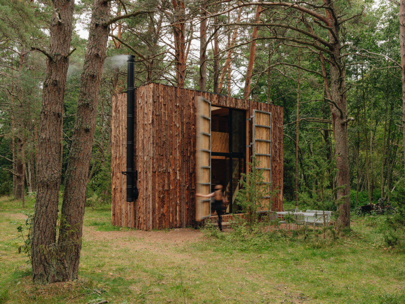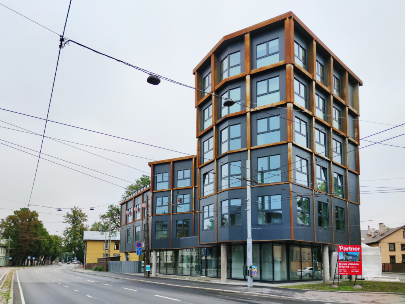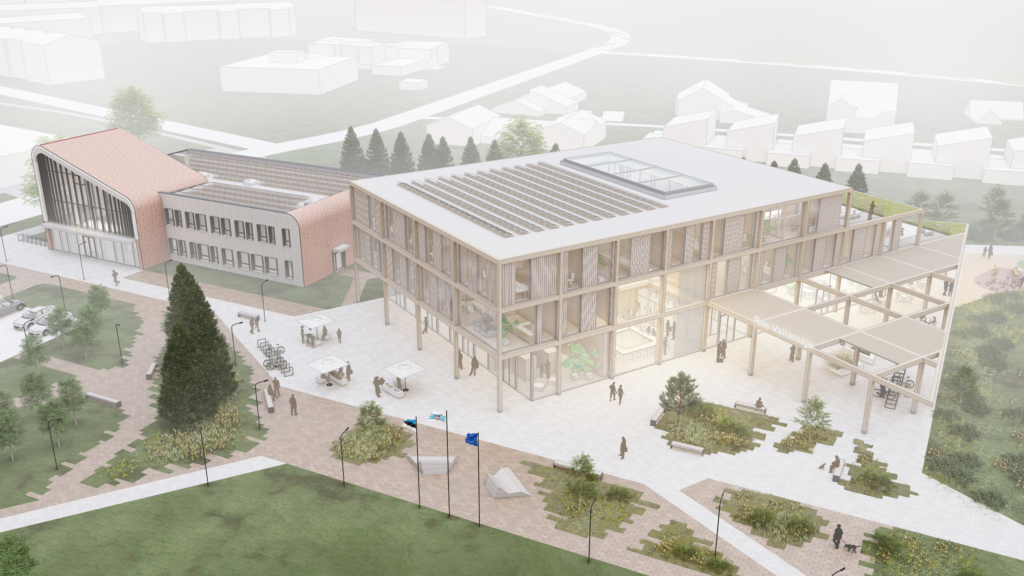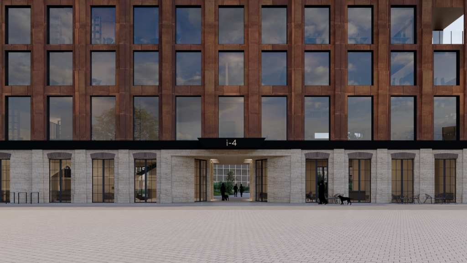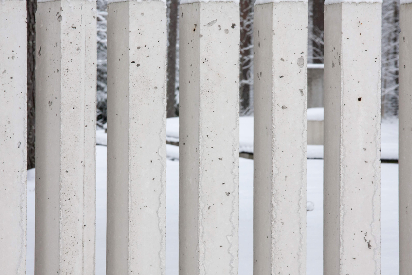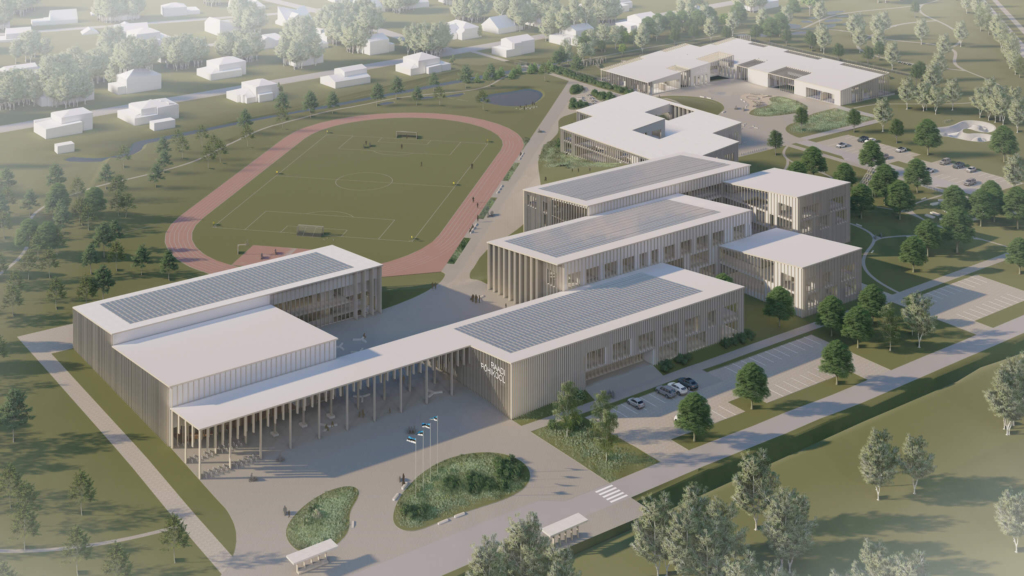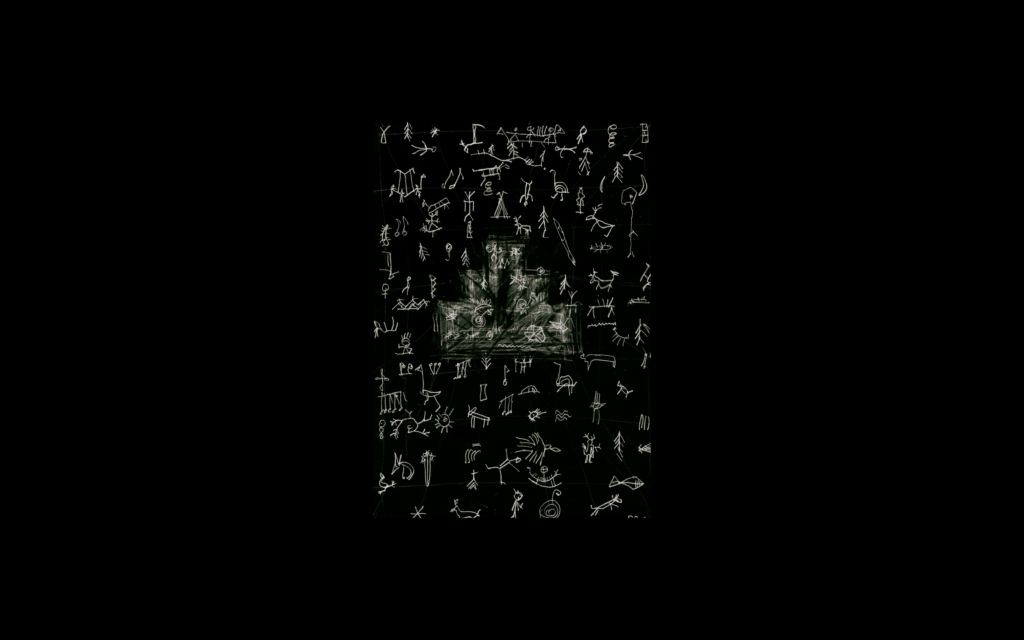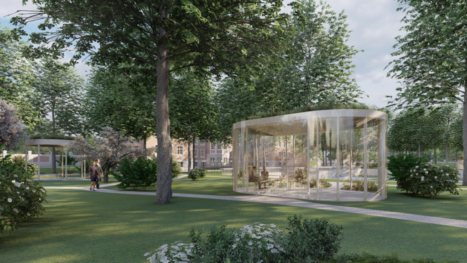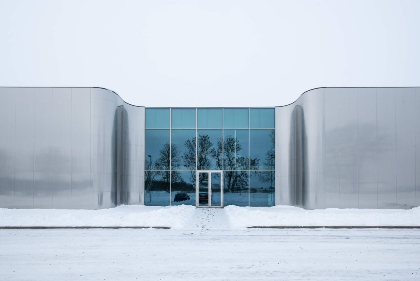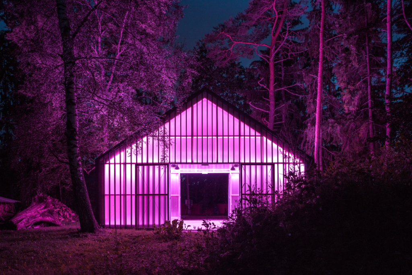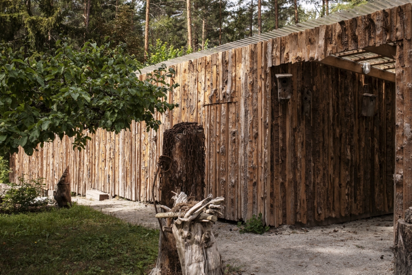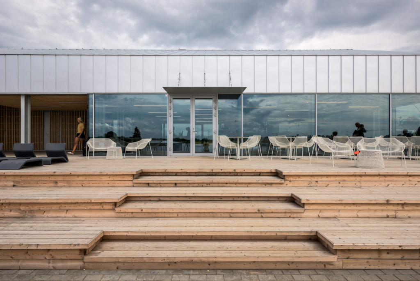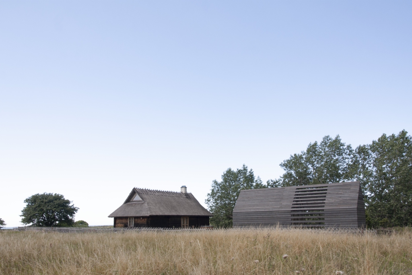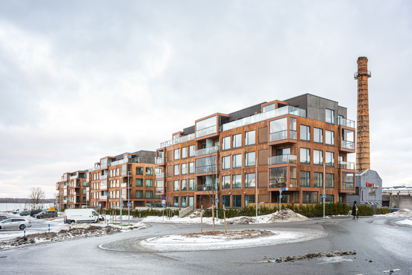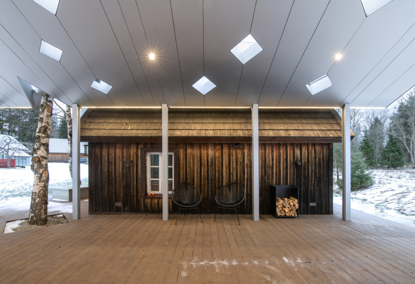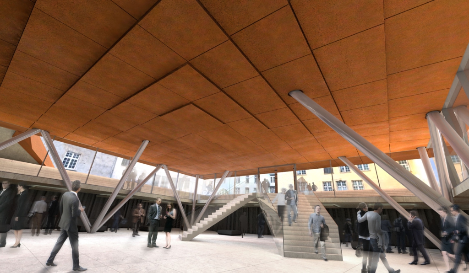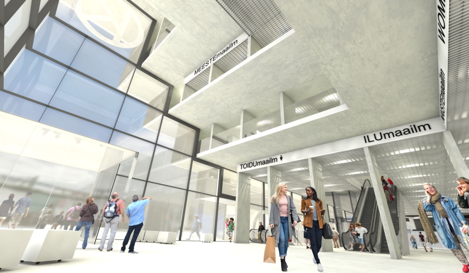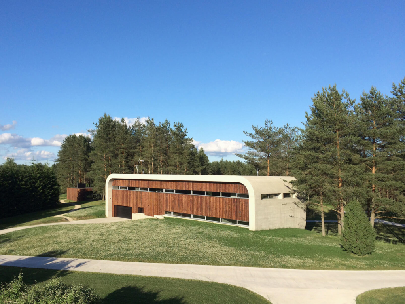The building occupies a long-vacant, triangular corner plot at the intersection of five streets.
The volume of the building is articulated to reflect the scale of the surrounding urban fabric. Towards Madara Street, the cascading roof terraces open up views towards the Old Town and the apple orchards of the neighboring plots. The six-storey corner volume serves as a visual accent, organizing and enhancing the urban landscape of the intersection. This approach echoes architectural principles of the 1930s, where corner buildings were designed as prominent “quarter dominants.”
Along Sõle Street, the surrounding buildings are five-storey panel houses with a raised basement. Across Paldiski Road, there are three-storey wooden apartment buildings with attic floors and raised basements. On the adjacent plot at Madara 3, a three-storey contemporary apartment building has been constructed. The architectural design of Madara 1 aims to calm the visual dissonance created by the varied volumes in the area through the rhythm of windows and a decorative façade framework. The ornamental framework emphasizes verticality, which is fitting for a corner building. The structural frame varies in width: thinner profiles at the base gradually increase in size towards the sixth floor. This progressive scaling creates a surprisingly strong sense of spatial presence.
The building contains 10 apartments and flexible commercial spaces with an open internal layout.
