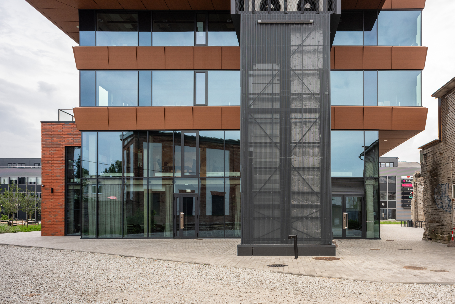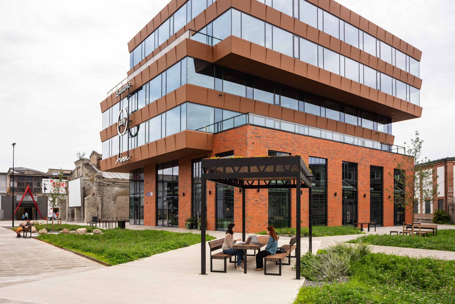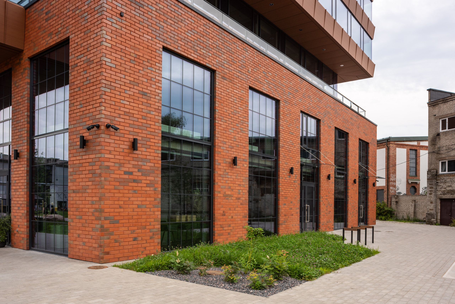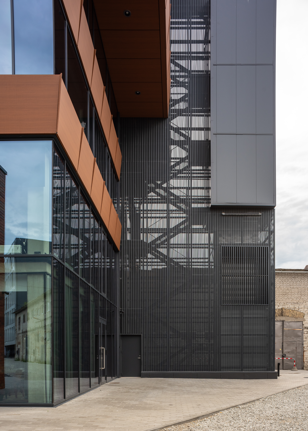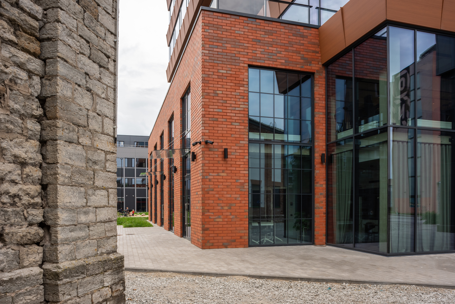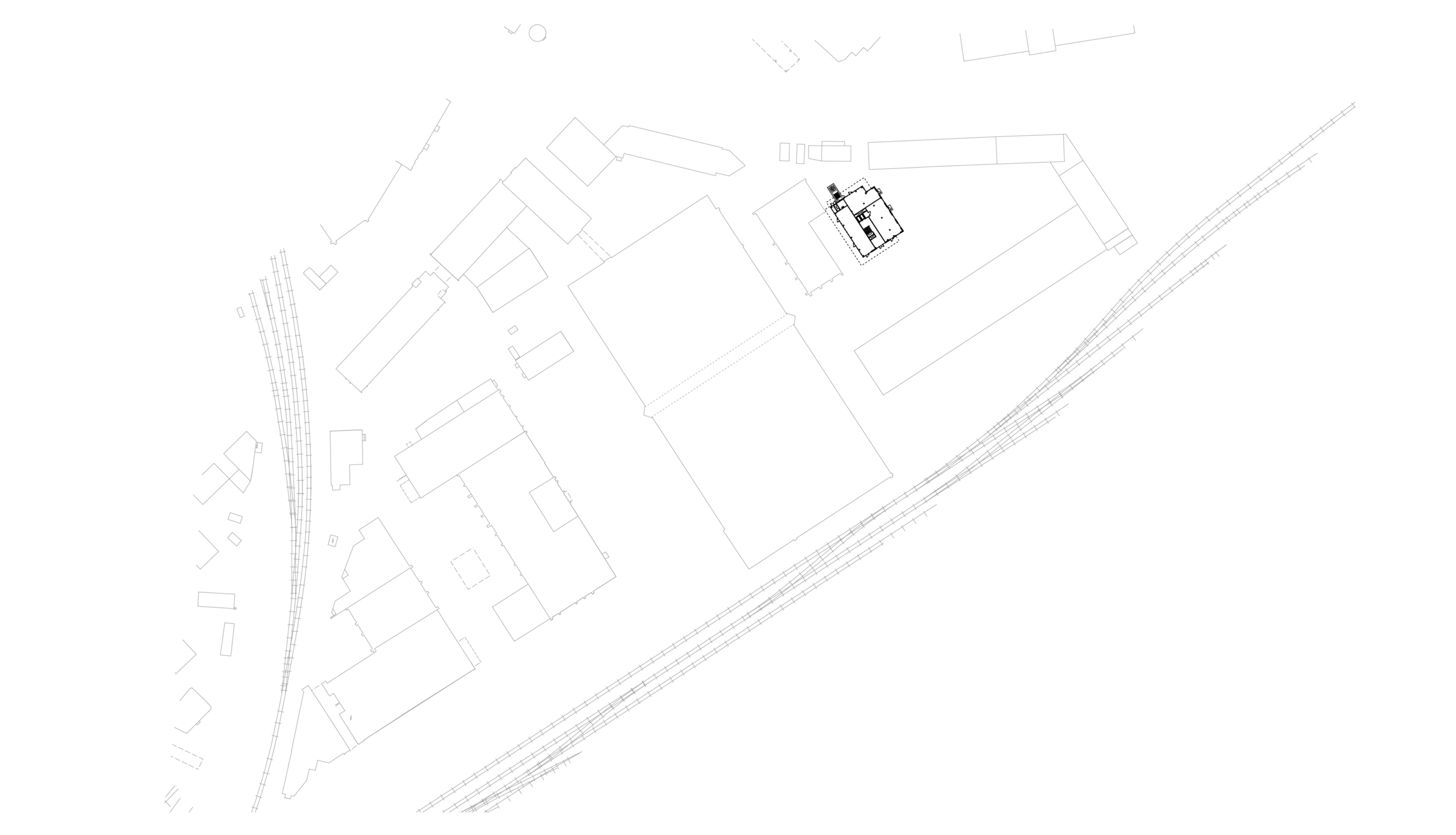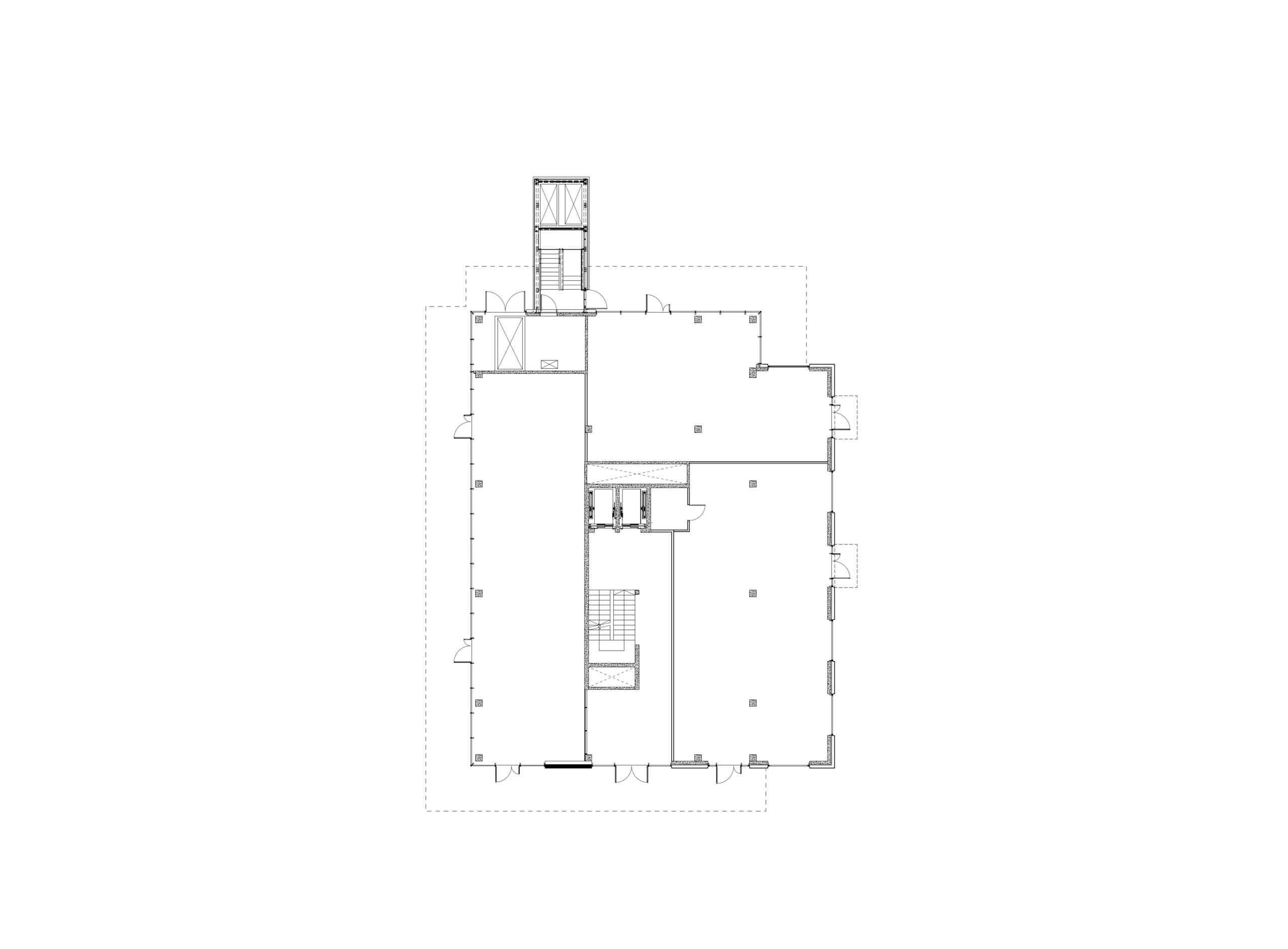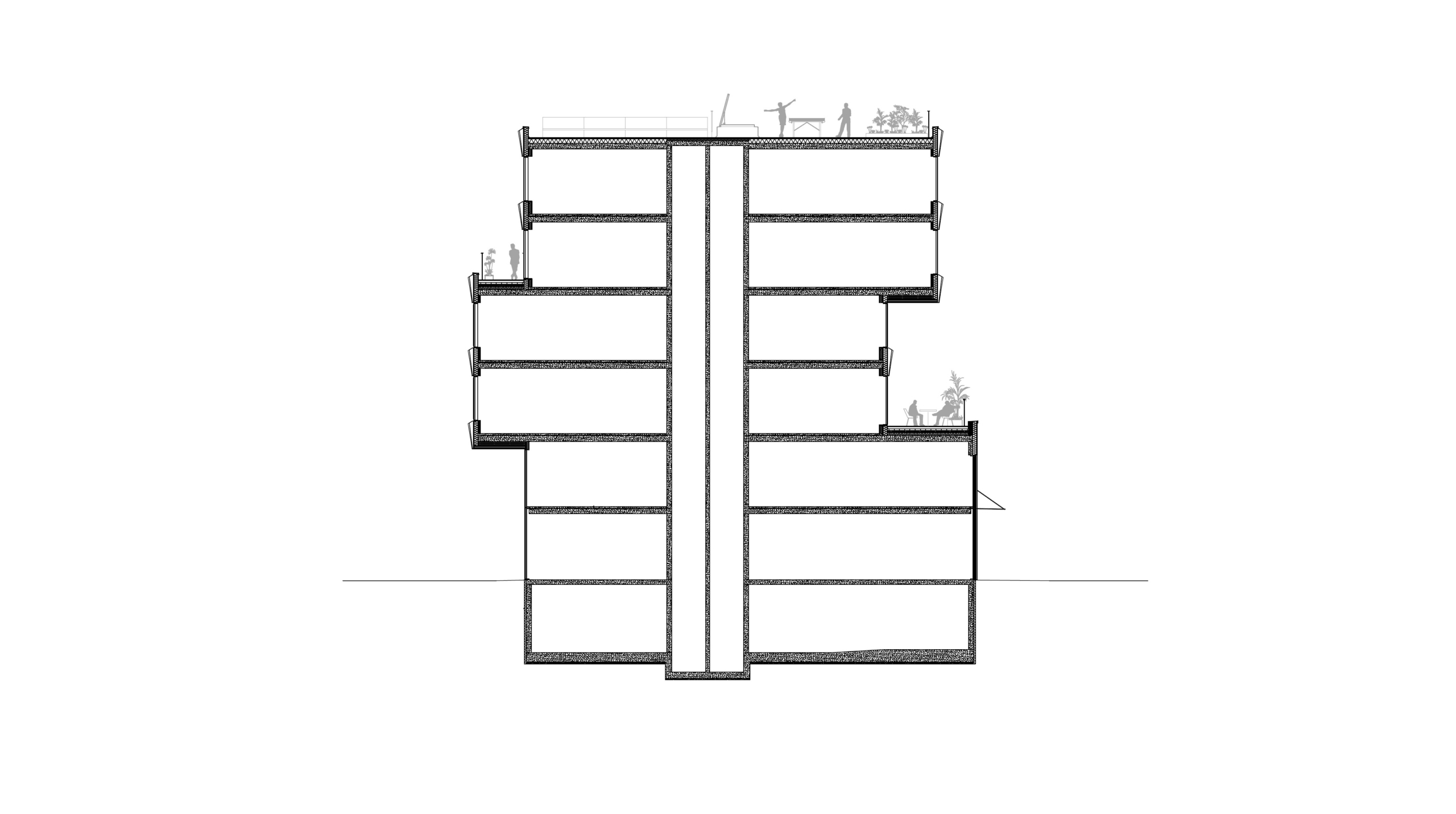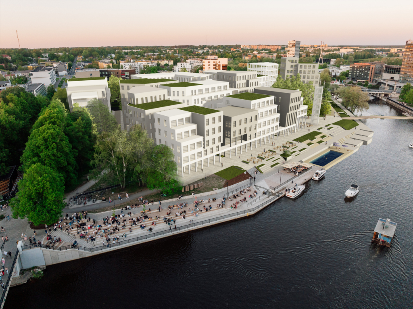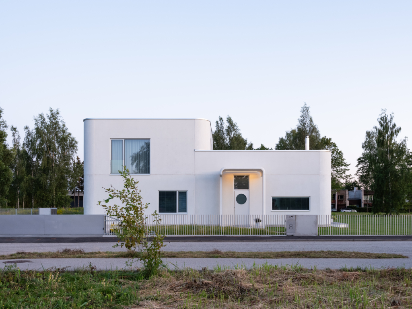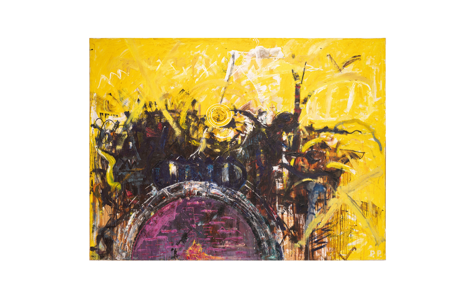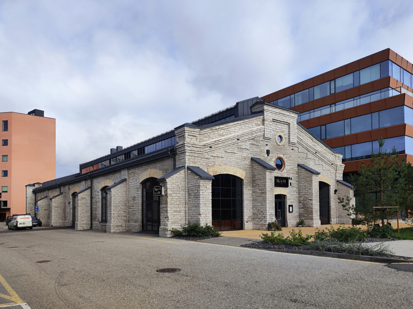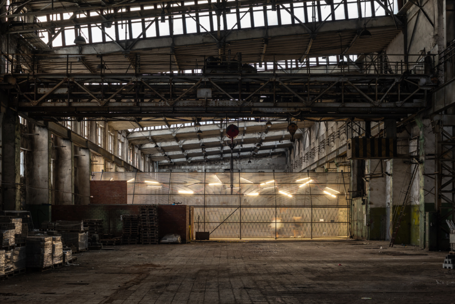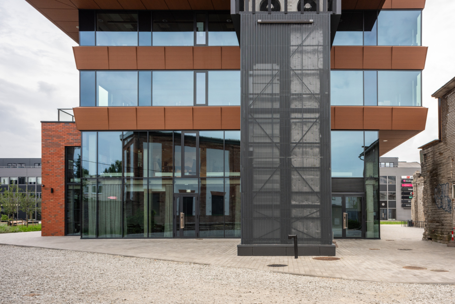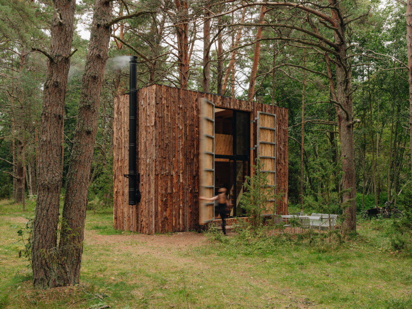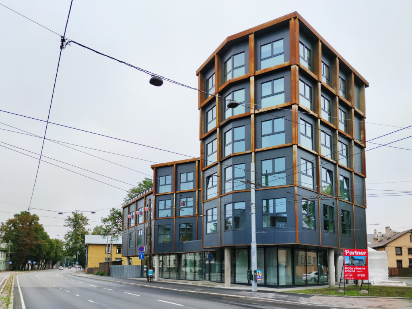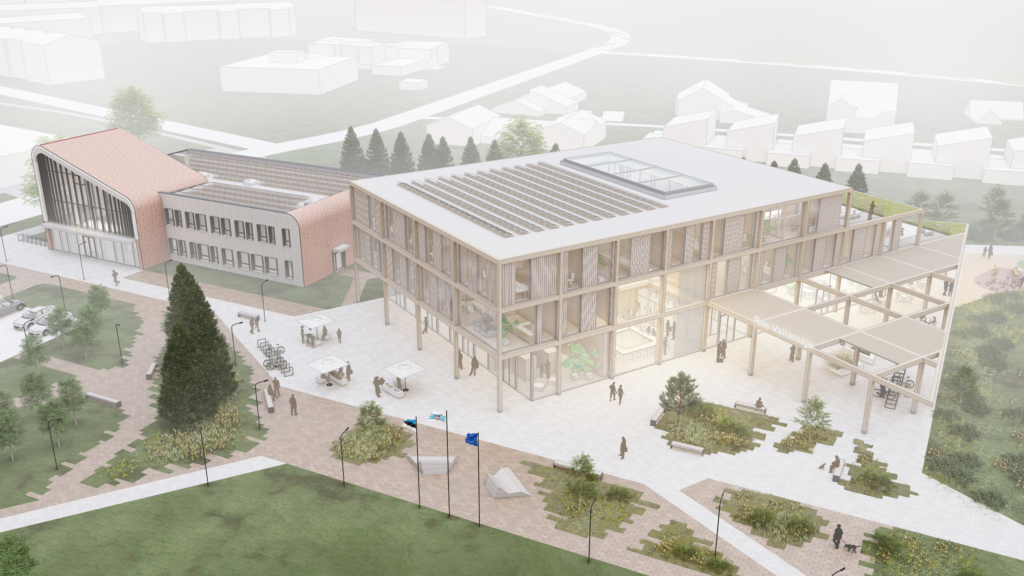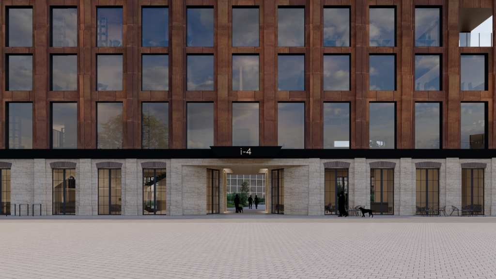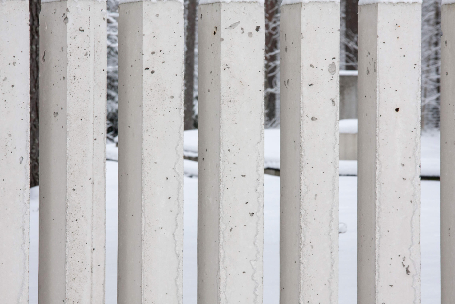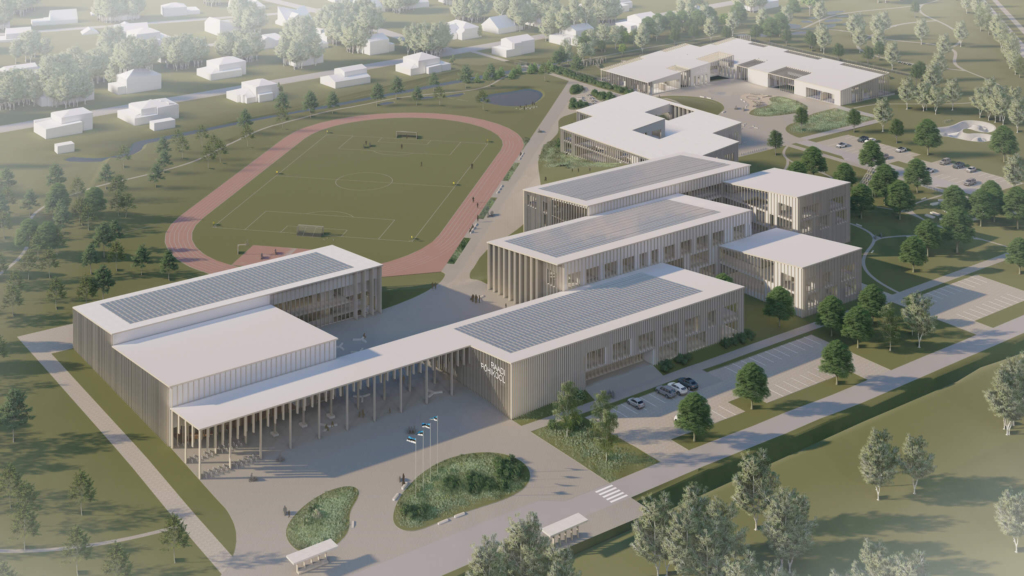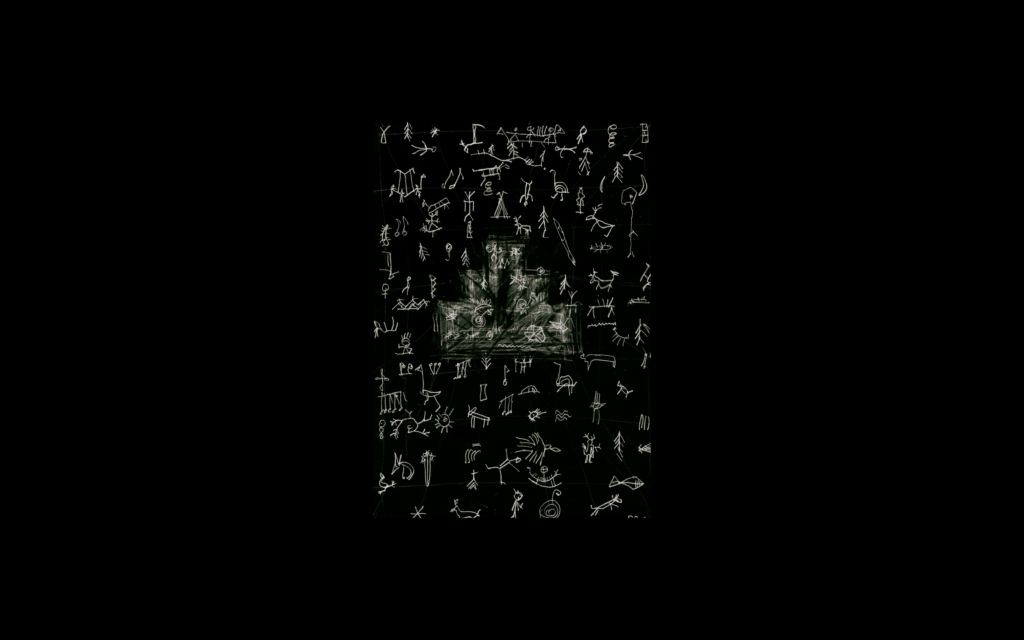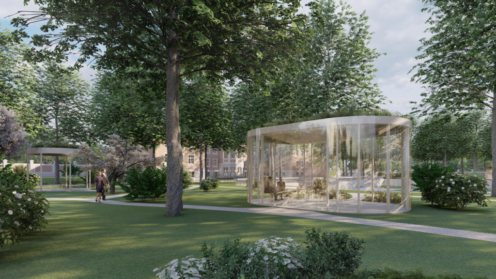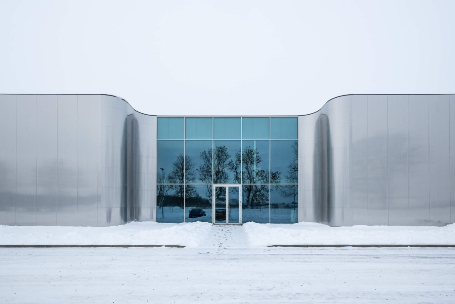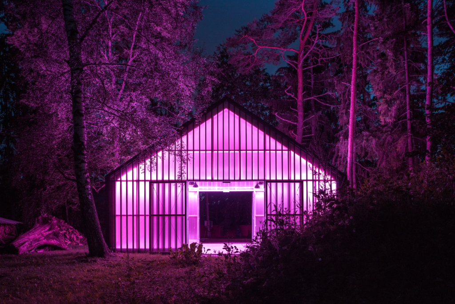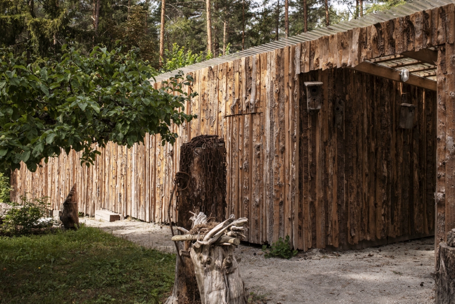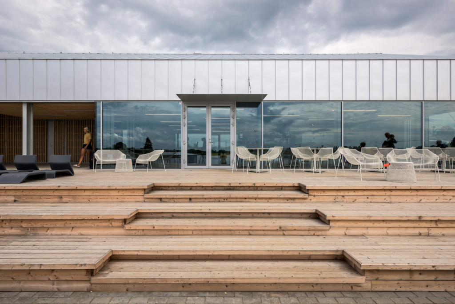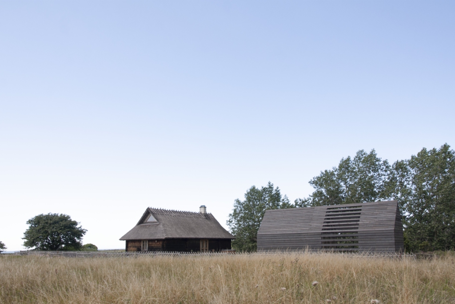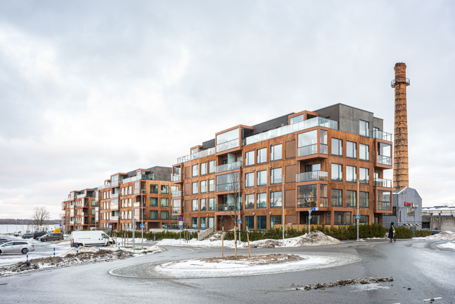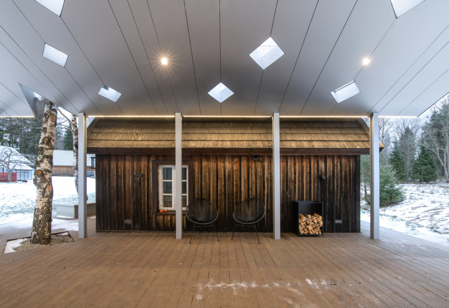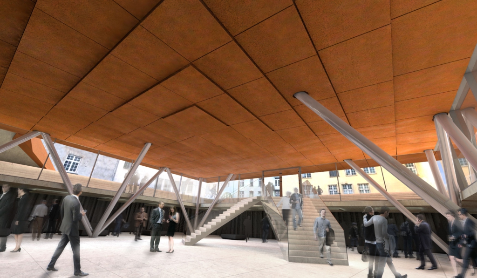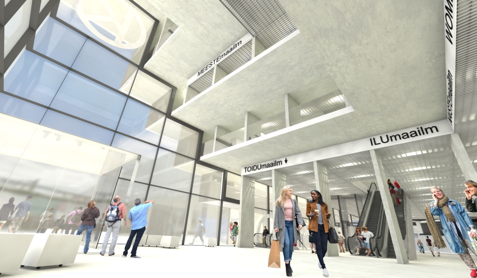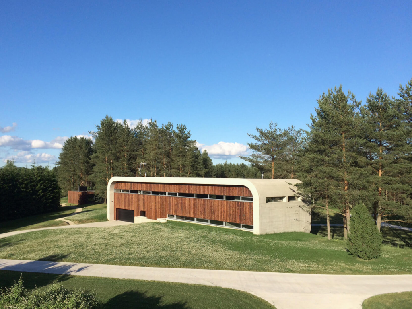K-Building is a landmark within Telliskivi Quarter – a distinctive accent in the evolving former factory district that has transformed into a unique and vibrant hub for business, culture and leisure.
Originally an extension of the Soviet-era G-Building, the new volume acknowledges its predecessor. The proportions of the first floors, the rhythm of openings and the use of reddish brick reference the original structure, while maintaining the industrial character of the area.
The building is composed of staggered floor blocks, paired and shifted to form three interlocking volumes. This articulation creates terraces and balconies for tenants, as well as sheltered outdoor spaces below. The varied massing also introduces lightness, framing new view corridors and adding openness to the adjacent square.
Window proportions and detailing are inspired by the neighbouring buildings. Their varied placement gives the facades a distinctive rhythm, shaping both exterior expression and interior atmosphere.
K-Building houses offices and rental spaces, with ground-floor units directly accessible from street level. A central staircase and two lifts connect to the upper floors.
