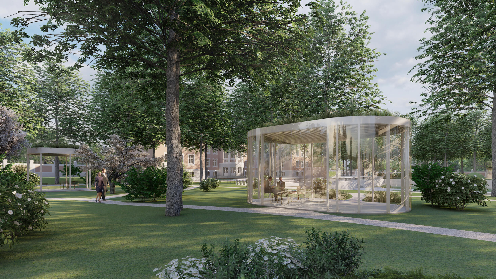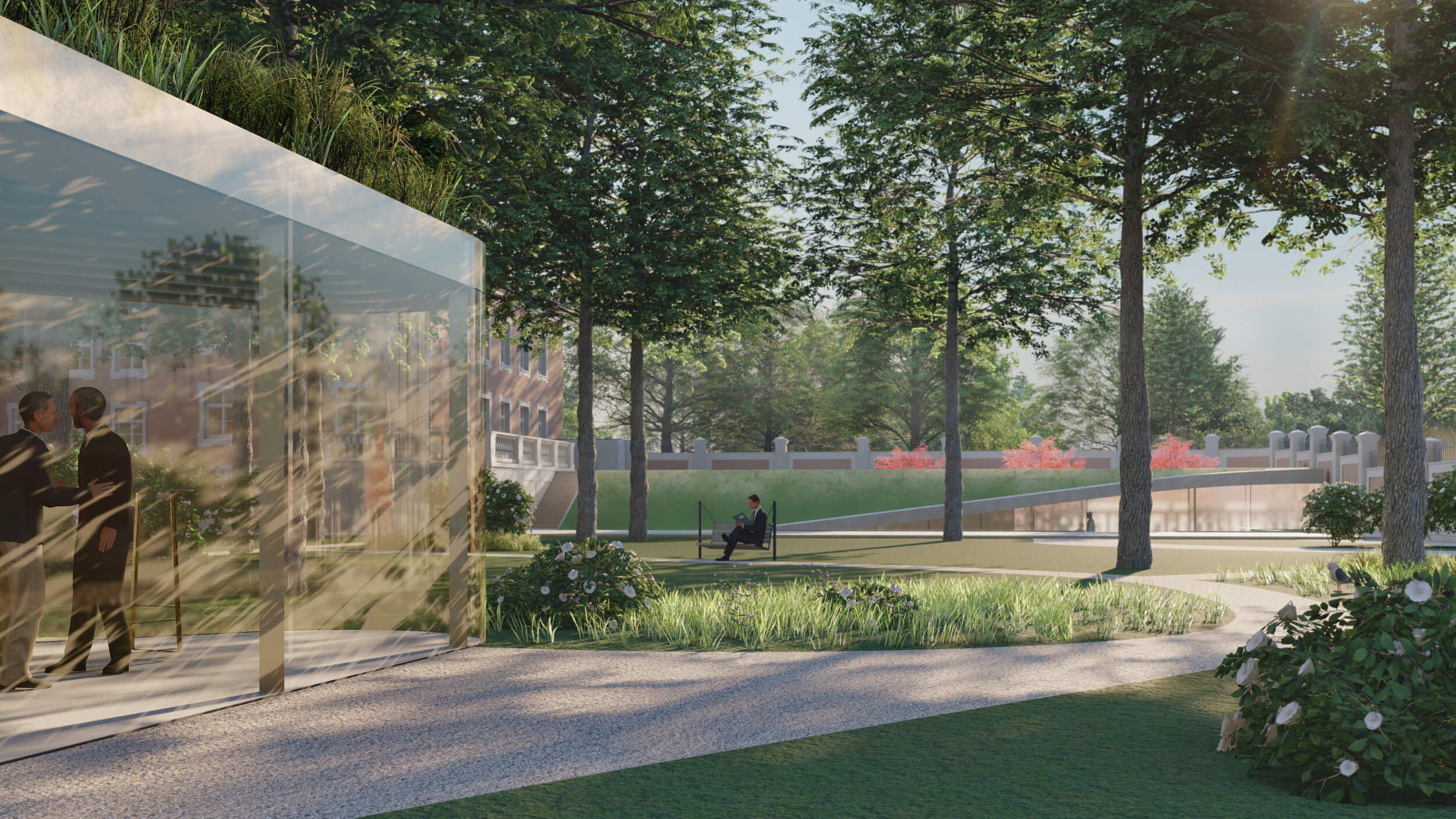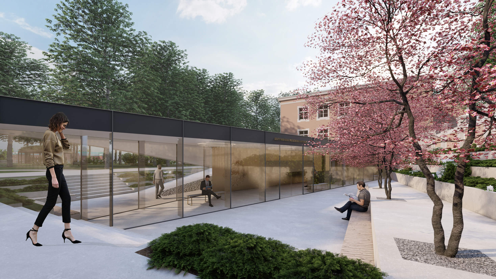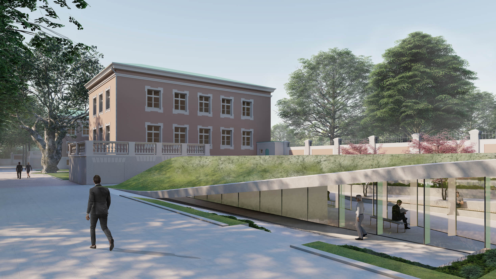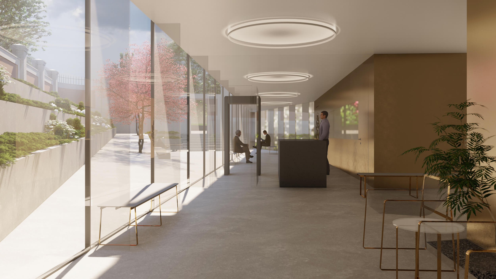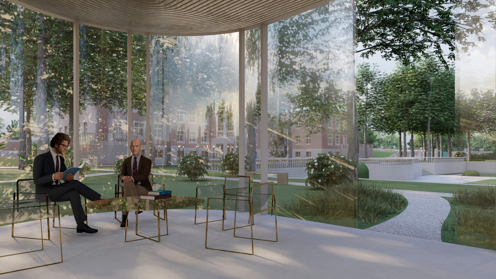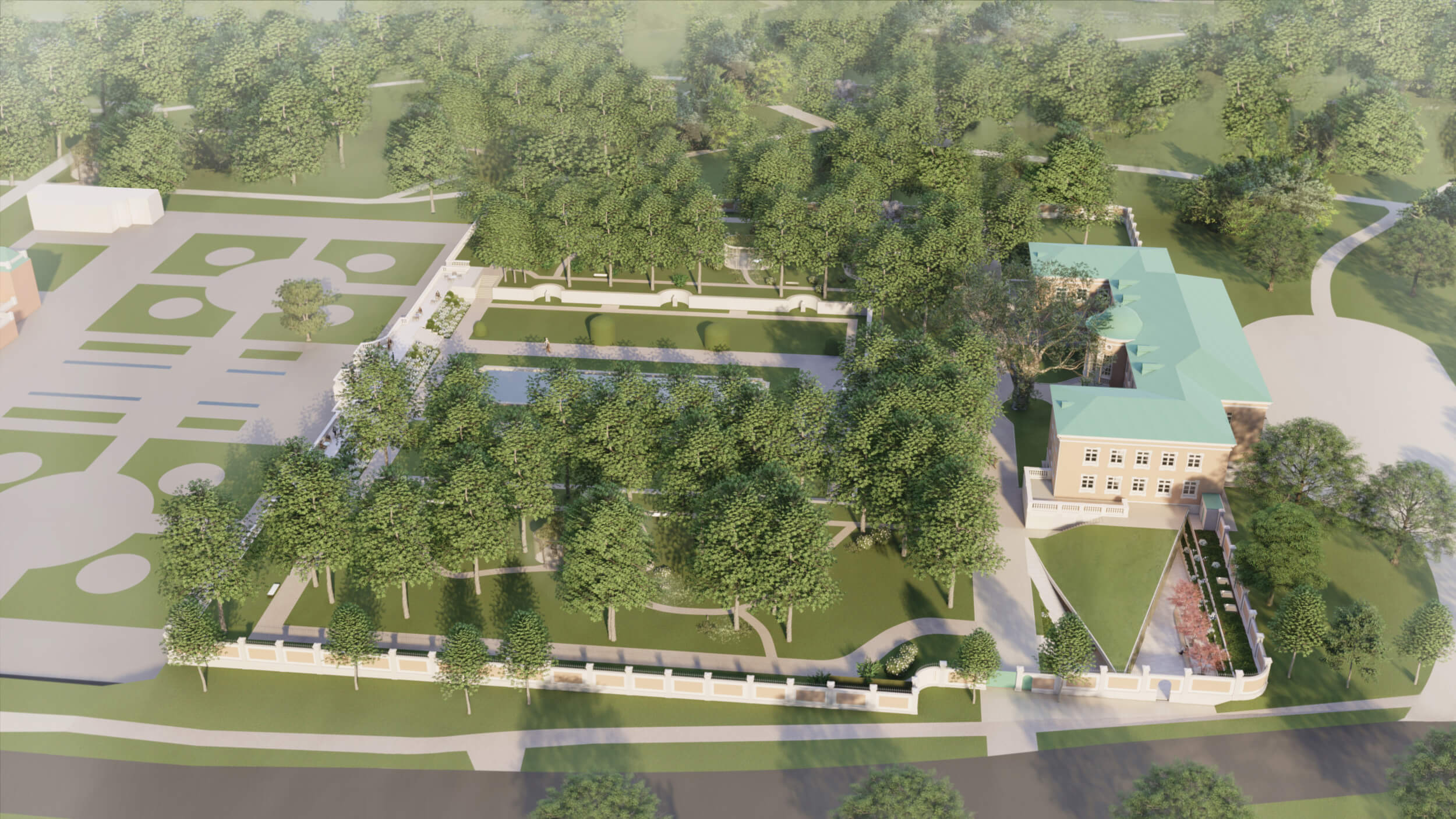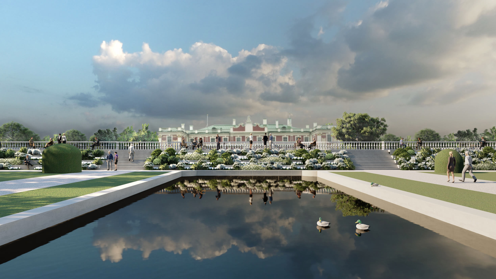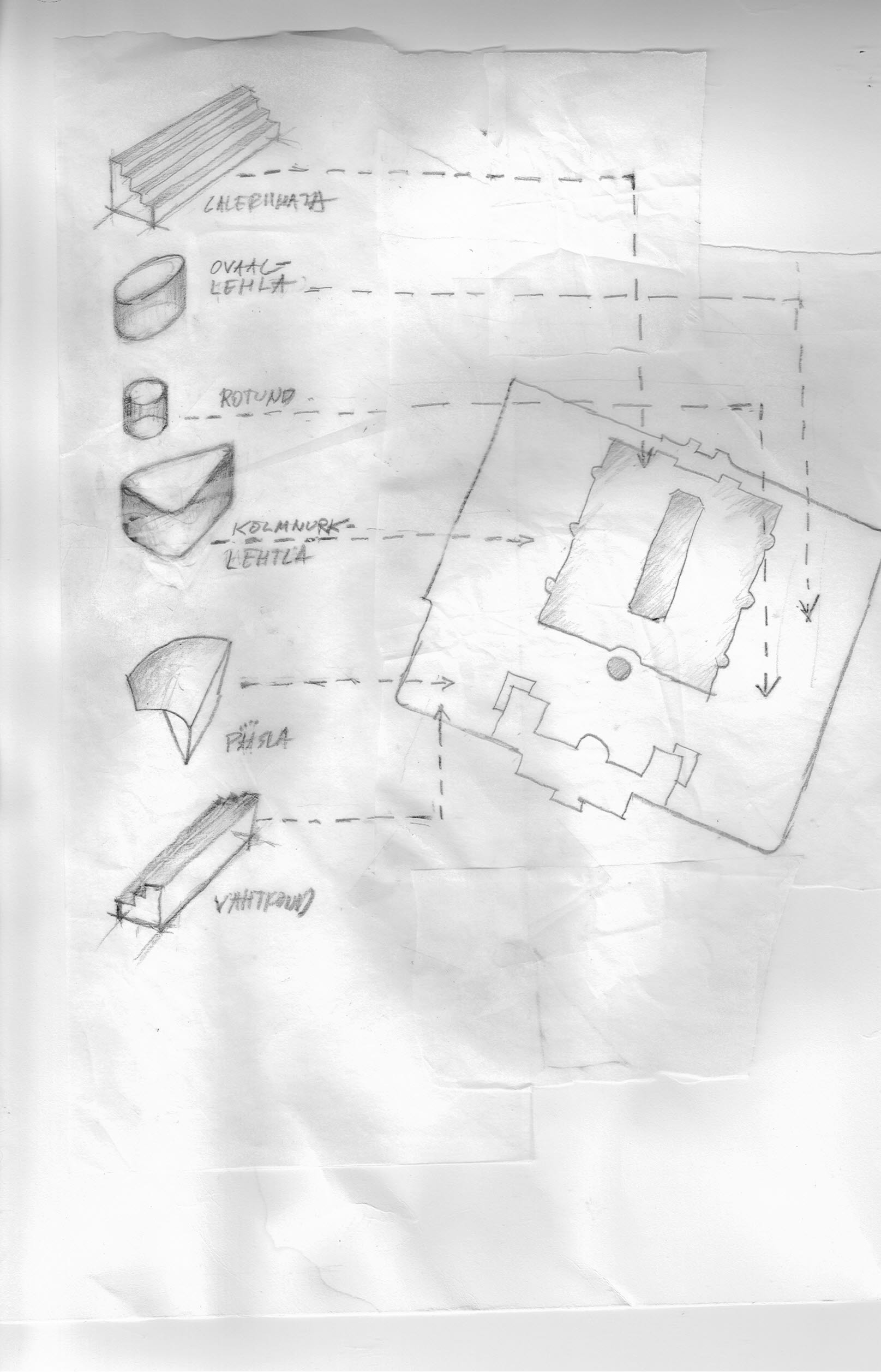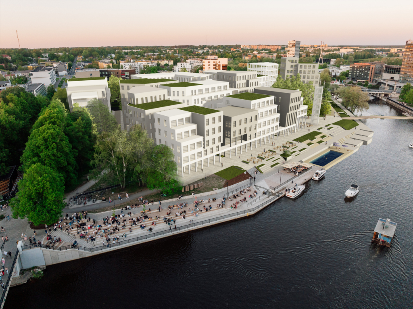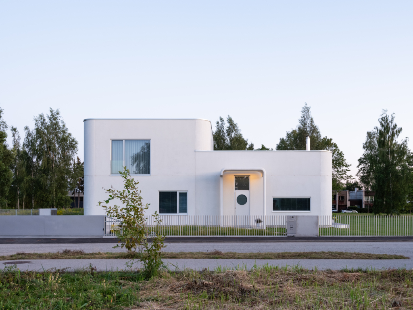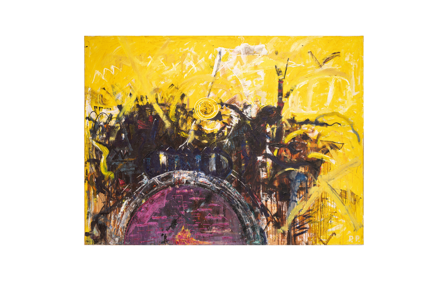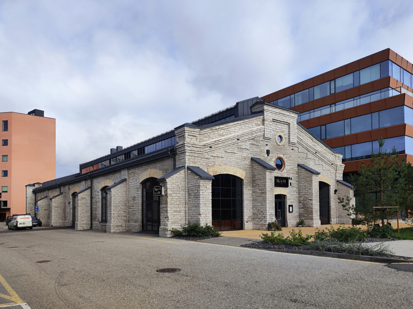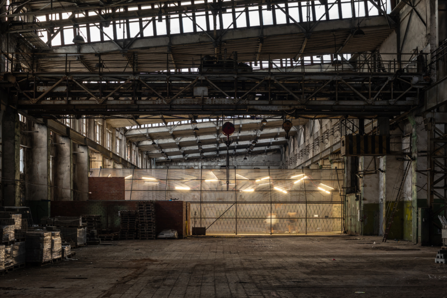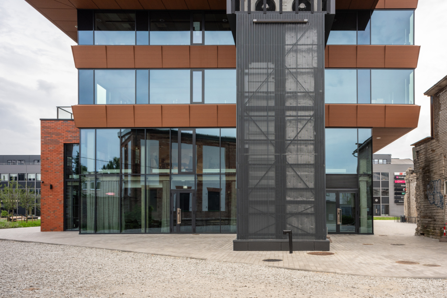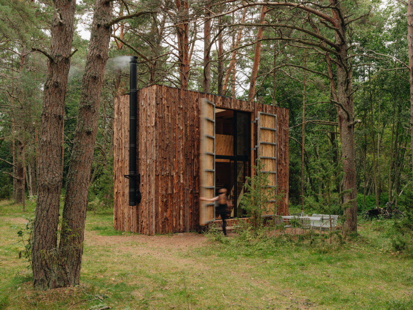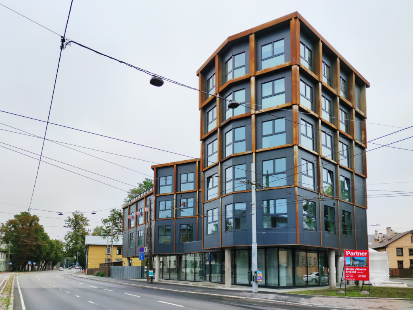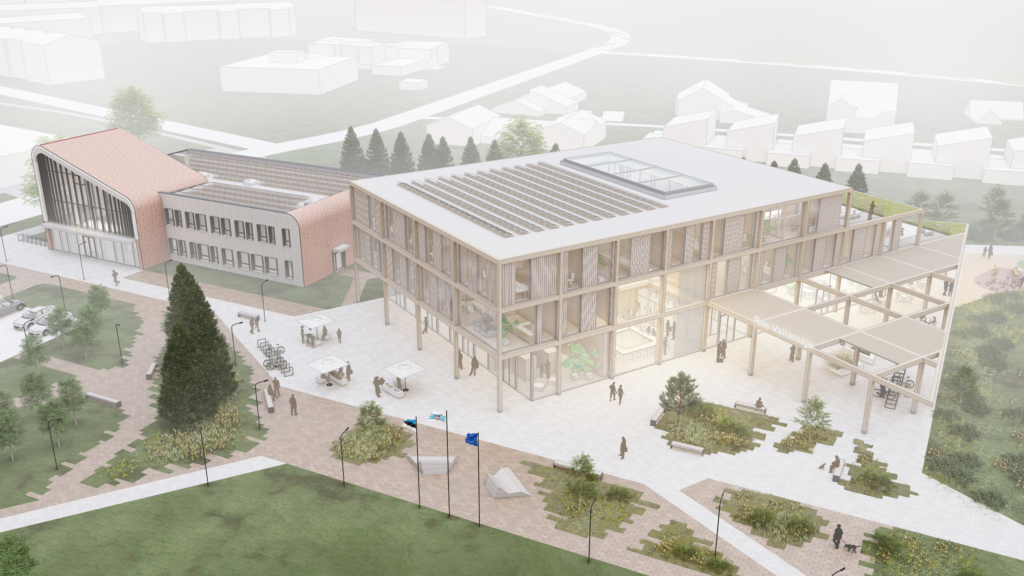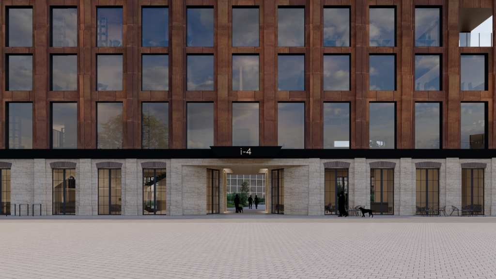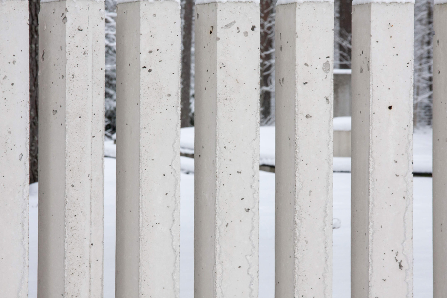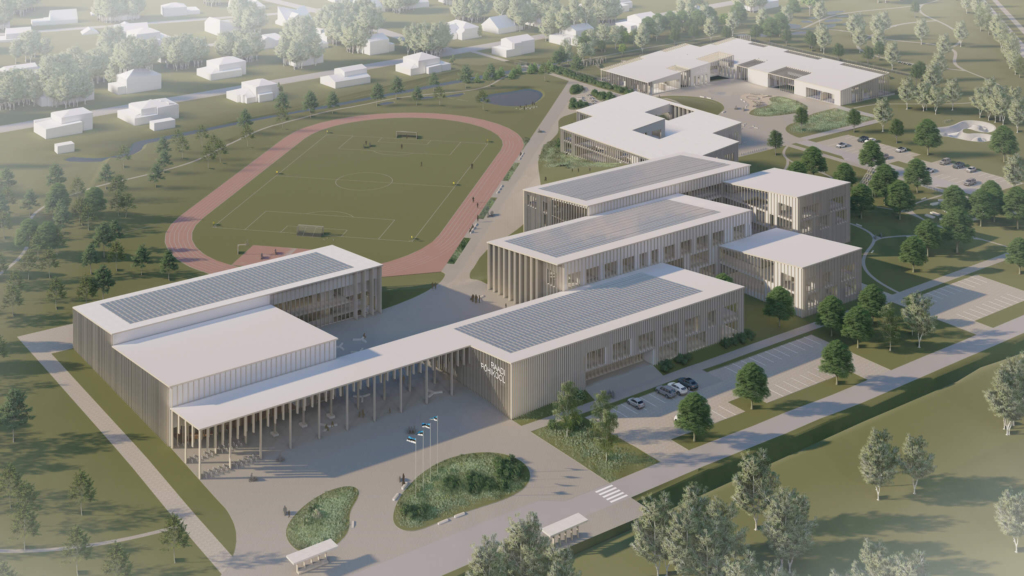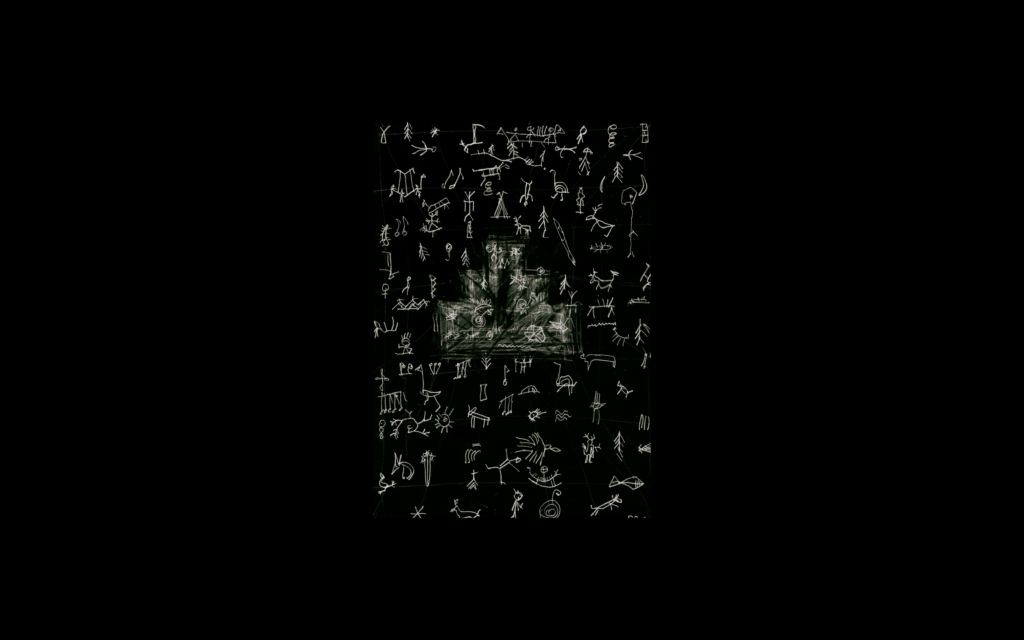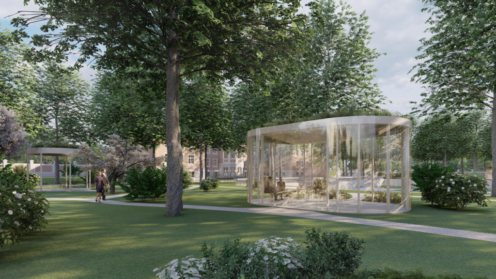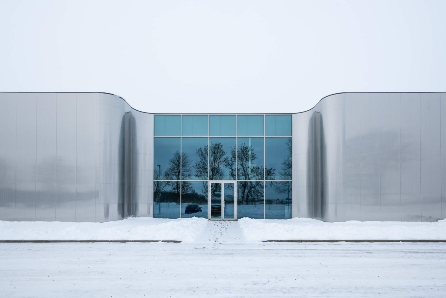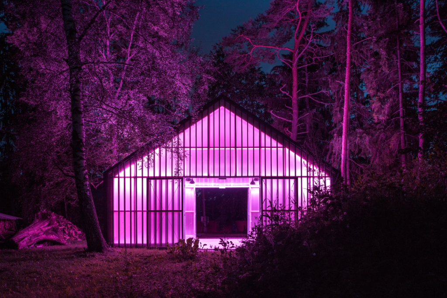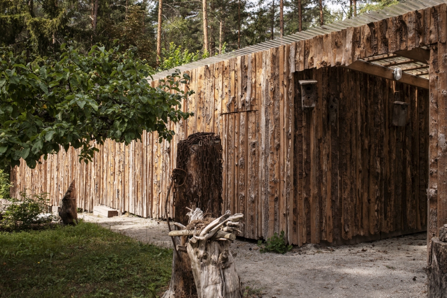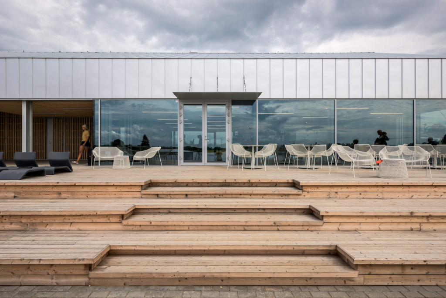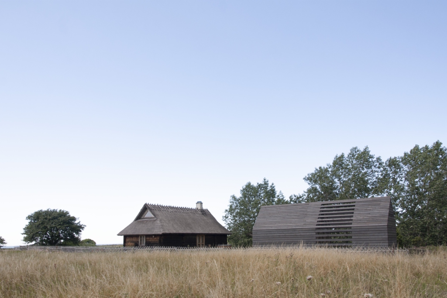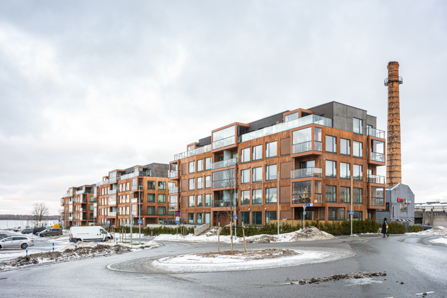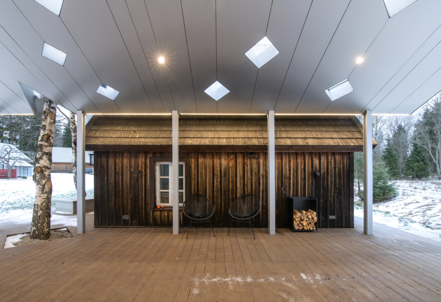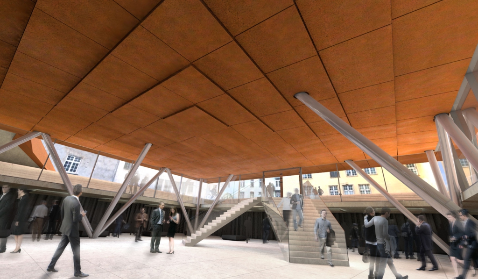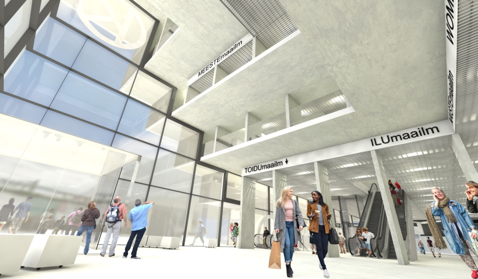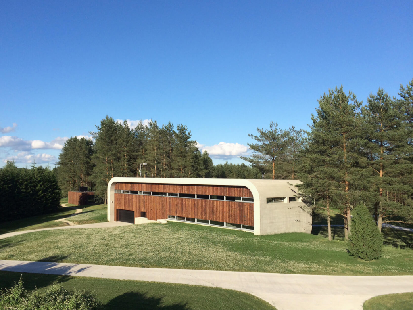The Chancellery of the President of Estonia and its rose garden are among the most important built environments in Estonia from the point of view of nationalism. In the new solution, a modern entrance building will be created for the complex, and the design of the garden used for representative events of the head of state will be improved. The entrance to the office had to be thought through and a new lighting solution for the rose garden with sitting and rest areas had to be proposed.
The complex, which was built in the 1930s and has undergone several additions and reorganizations in the second half of the 20th century, no longer meets today’s spatial needs or security requirements. At the same time, the historical layers that accompany the building and the garden cannot be left aside. Hence the guiding principle of the project – the intervention should be almost imperceptible.
The volumes are as if creating a shell for the existing environment, we have moved from the natural situation only one step towards greater orderliness. All volumes push from the existing environment, the result is delicate and light. Instead of a permanent reorganization, it is as if a part of the environment is borrowed for a moment.
The biggest intervention takes place in the part of the entrance building – the strict and angular volume grows out of the low slope. Organicity is preserved, as the inner and outer spaces are closely connected with the help of large glass surfaces. In the interior design, spaciousness and transparency are complemented by warm tonality and accentuated portals. The details lights, hanging racks, landscaping, and furniture with a minimalist line)are what create the mood.
In addition to landscaping changes and improvements, the garden design will be complemented by three gazebos inspired by arched motifs found in park design and historic building architecture. The interior of bright glass walls and metal-framed gazebos is characterized by a wooden-structured ceiling, airy furniture and greenery flowing through the space. A gallery designed as a landscaped staircase is added to the back of the garden.
